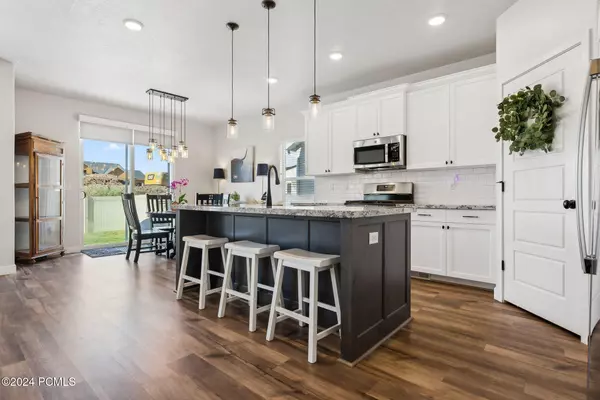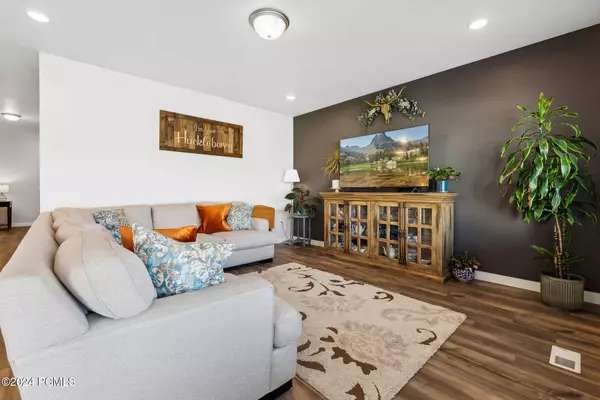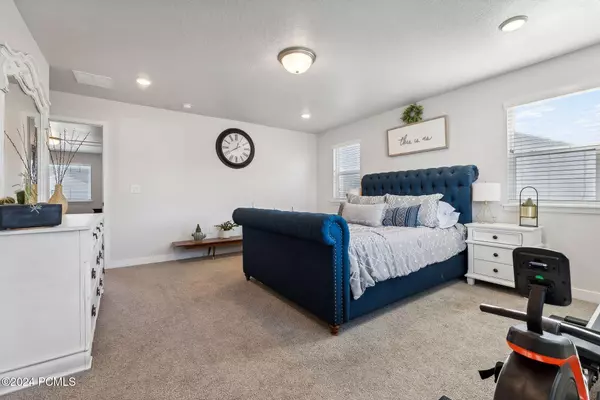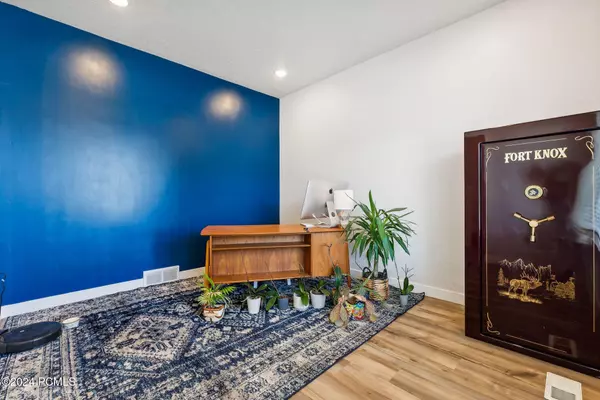
3 Beds
3 Baths
3,574 SqFt
3 Beds
3 Baths
3,574 SqFt
Key Details
Property Type Single Family Home
Sub Type Detached
Listing Status Active
Purchase Type For Sale
Square Footage 3,574 sqft
Price per Sqft $190
Subdivision Wasatch Front Ar 58
MLS Listing ID 12404564
Style Multi-Story
Bedrooms 3
Full Baths 2
Half Baths 1
HOA Fees $40/mo
HOA Y/N Yes
Year Built 2021
Annual Tax Amount $3,776
Tax Year 2024
Lot Size 5,227 Sqft
Acres 0.12
Property Description
Location
State UT
County Salt Lake
Area 58 - Wasatch Front (Ogden, Salt Lake City)
Rooms
Basement Partial
Interior
Heating Forced Air
Cooling Central Air
Flooring Tile, Carpet
Equipment Smoke Alarm, Garage Door Opener, Appliances
Appliance Disposal, Oven, Dishwasher, Microwave
Heat Source Forced Air
Exterior
Exterior Feature Landscaped - Fully, Patio(s), Lawn Sprinkler - Full
Parking Features Attached
Fence Full
Utilities Available Cable Available, Electricity Connected
Roof Type Asphalt
Street Surface Paved
Total Parking Spaces 3
Building
Foundation Concrete Perimeter
Sewer Public Sewer
Water Public
Structure Type Frame - Wood
New Construction No
Schools
School District Other
Others
Tax ID 26-26-430-005
Acceptable Financing Cash, Conventional, Government Loan
Listing Terms Cash, Conventional, Government Loan
AFFORDABILITY CALCULATOR
Quite affordable.
By registering you agree to our Terms of Service & Privacy Policy. Consent is not a condition of buying a property, goods, or services.







