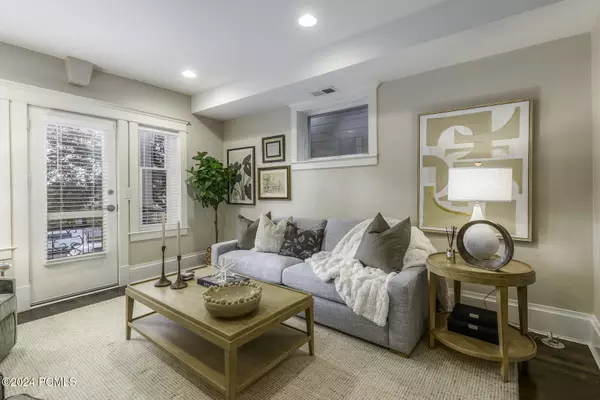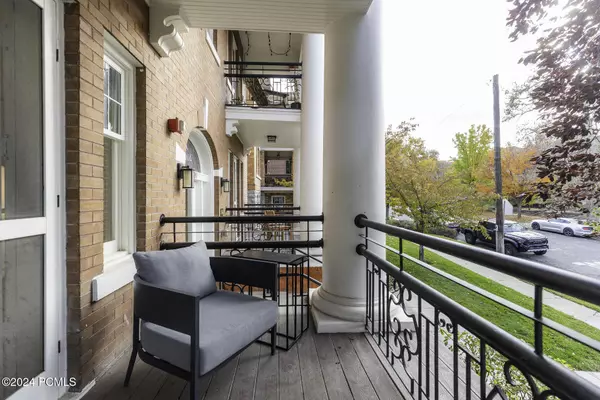
2 Beds
2 Baths
908 SqFt
2 Beds
2 Baths
908 SqFt
Key Details
Property Type Multi-Family, Condo
Sub Type Stacked/Multi-Level
Listing Status Active
Purchase Type For Sale
Square Footage 908 sqft
Price per Sqft $605
Subdivision Wasatch Front Ar 58
MLS Listing ID 12404578
Style Contemporary,Historical
Bedrooms 2
Full Baths 1
Three Quarter Bath 1
Construction Status Complete
HOA Fees $483/mo
HOA Y/N Yes
Year Built 1940
Annual Tax Amount $2,343
Tax Year 2023
Acres 0.01
Property Description
Location
State UT
County Salt Lake
Area 58 - Wasatch Front (Ogden, Salt Lake City)
Interior
Interior Features Main Level Master Bedroom, Double Vanity, Kitchen Island, Vaulted Ceiling(s), Ceiling Fan(s), Ceiling(s) - 9 Ft Plus
Heating Forced Air
Cooling Central Air
Flooring Stone, Wood
Appliance Disposal, Dryer, Washer, Gas Range, Dishwasher, Refrigerator
Heat Source Forced Air
Exterior
Exterior Feature Landscaped - Fully, Ski Storage, Storage, Balcony
Parking Features None
Utilities Available Cable Available, Natural Gas Connected, Electricity Connected
Amenities Available Pets Allowed w/Restrictions
View Valley, Trees/Woods
Roof Type Asphalt
Street Surface Paved
Building
Foundation Slab
Sewer Public Sewer
Water Public
Structure Type Frame - Wood
New Construction No
Construction Status Complete
Schools
School District Other
Others
HOA Fee Include Management Fees,Water,Sewer,Snow Removal,Internet,Cable TV,Com Area Taxes,Maintenance Exterior,Maintenance Grounds,Insurance,Security
Tax ID 09-32-491-078
Acceptable Financing Cash, Conventional
Listing Terms Cash, Conventional
AFFORDABILITY CALCULATOR
Quite affordable.
By registering you agree to our Terms of Service & Privacy Policy. Consent is not a condition of buying a property, goods, or services.







