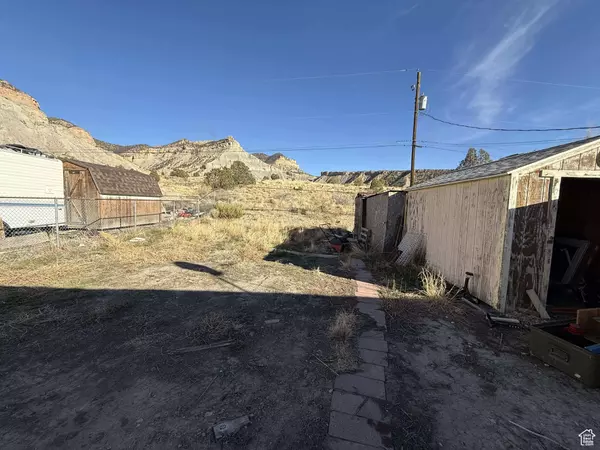
3 Beds
2 Baths
2,207 SqFt
3 Beds
2 Baths
2,207 SqFt
Key Details
Property Type Single Family Home
Sub Type Single Family Residence
Listing Status Active
Purchase Type For Sale
Square Footage 2,207 sqft
Price per Sqft $124
MLS Listing ID 2051417
Style Split-Entry/Bi-Level
Bedrooms 3
Full Baths 1
Half Baths 1
Construction Status Blt./Standing
HOA Y/N No
Abv Grd Liv Area 1,128
Year Built 1980
Annual Tax Amount $1,980
Lot Size 10,890 Sqft
Acres 0.25
Lot Dimensions 79.1x136.4x79.1
Property Description
Location
State UT
County Carbon
Area Helper; Martin; Spring Glen; Sc
Zoning Single-Family
Rooms
Other Rooms Workshop
Basement Full
Primary Bedroom Level Floor: 1st
Master Bedroom Floor: 1st
Main Level Bedrooms 2
Interior
Interior Features Floor Drains, Oven: Gas, Range: Gas, Range/Oven: Free Stdng.
Heating Electric, Forced Air, Gas: Central
Cooling Central Air
Flooring Carpet, Linoleum, Tile
Inclusions Ceiling Fan, Range, Range Hood, Refrigerator, Satellite Dish, Storage Shed(s), Workbench
Equipment Storage Shed(s), Workbench
Fireplace No
Appliance Ceiling Fan, Range Hood, Refrigerator, Satellite Dish
Laundry Gas Dryer Hookup
Exterior
Exterior Feature Awning(s), Double Pane Windows, Entry (Foyer), Lighting, Porch: Open, Skylights, Storm Doors
Utilities Available Natural Gas Connected, Electricity Connected, Sewer Connected, Water Connected
View Y/N Yes
View Mountain(s)
Roof Type Asphalt
Present Use Single Family
Topography Curb & Gutter, Fenced: Full, Road: Paved, Secluded Yard, Terrain, Flat, Terrain: Grad Slope, View: Mountain
Handicap Access Grip-Accessible Features
Porch Porch: Open
Private Pool No
Building
Lot Description Curb & Gutter, Fenced: Full, Road: Paved, Secluded, Terrain: Grad Slope, View: Mountain
Faces North
Story 2
Sewer Sewer: Connected
Structure Type Clapboard/Masonite
New Construction No
Construction Status Blt./Standing
Schools
Elementary Schools Sally Mauro
Middle Schools Helper
High Schools Carbon
School District Carbon
Others
Senior Community No
Tax ID 1A-1169-0000
Acceptable Financing Cash, Conventional
Listing Terms Cash, Conventional
AFFORDABILITY CALCULATOR
Quite affordable.
By registering you agree to our Terms of Service & Privacy Policy. Consent is not a condition of buying a property, goods, or services.







