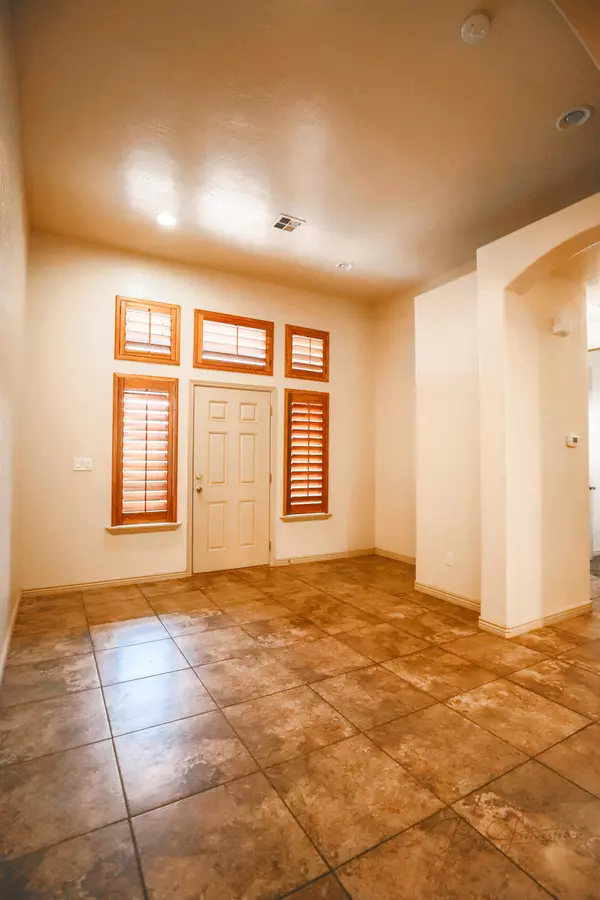
3 Beds
2.5 Baths
1,809 SqFt
3 Beds
2.5 Baths
1,809 SqFt
Key Details
Property Type Single Family Home
Sub Type Single Family Residence
Listing Status Active
Purchase Type For Sale
Square Footage 1,809 sqft
Price per Sqft $248
Subdivision Shadow Mountain Townhomes
MLS Listing ID 24-256436
Bedrooms 3
Full Baths 2
HOA Fees $80/mo
Abv Grd Liv Area 1,809
Originating Board Washington County Board of REALTORS®
Year Built 2005
Annual Tax Amount $1,513
Tax Year 2024
Lot Size 3,049 Sqft
Acres 0.07
Property Description
Location
State UT
County Washington
Area Greater St. George
Zoning Residential
Direction From Valley View, turn onto Indian Hills Dr and go left on 1210 West. Home is #35 on the right.
Rooms
Master Bedroom 1st Floor
Dining Room No
Interior
Heating Natural Gas
Cooling Central Air
Inclusions Window, Double Pane, Water Softner, Owned, Walk-in Closet(s), Sprinkler, Full, Sprinkler, Auto, Refrigerator, Patio, Covered, Oven/Range, Freestnd, Outdoor Lighting, Microwave, Landscaped, Full, Garden Tub, Fenced, Full, Disposal, Dishwasher, Ceiling Fan(s), Bath, Sep Tub/Shwr
Exterior
Parking Features Attached, Garage Door Opener
Garage Spaces 2.0
Utilities Available Sewer Available, Culinary, City, Electricity Connected, Natural Gas Connected
View Y/N Yes
View Valley
Roof Type Tile
Building
Lot Description Curbs & Gutters
Story 1
Foundation Slab
Water Culinary
Structure Type Rock,Stucco
New Construction No
Schools
School District Dixie High
Others
HOA Fee Include 80.0

AFFORDABILITY CALCULATOR
Quite affordable.
By registering you agree to our Terms of Service & Privacy Policy. Consent is not a condition of buying a property, goods, or services.







