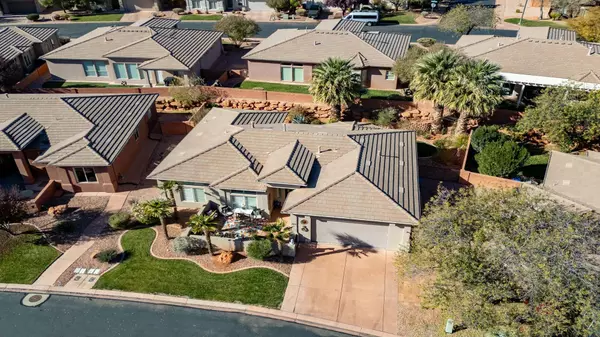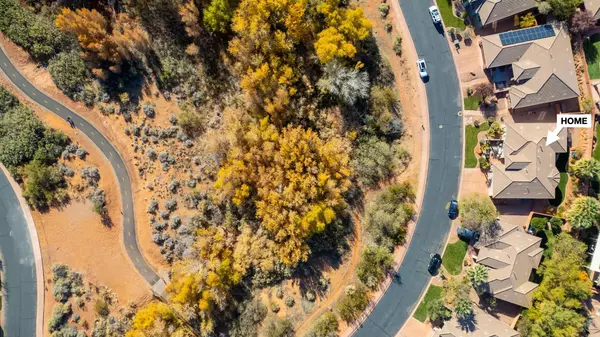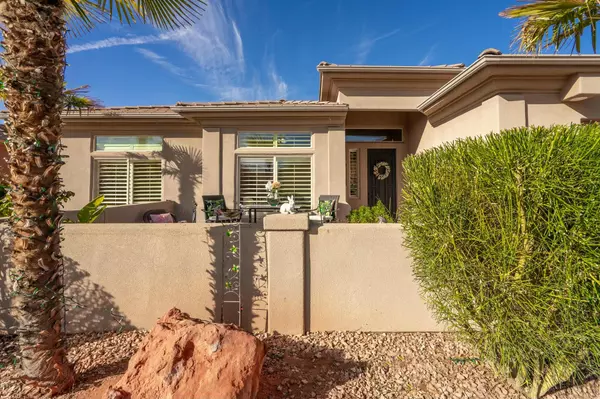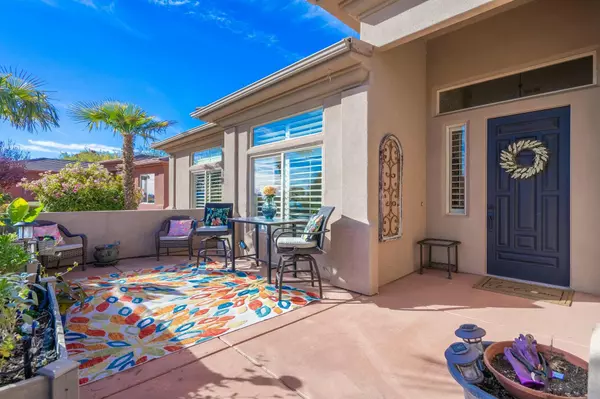
3 Beds
2.5 Baths
1,822 SqFt
3 Beds
2.5 Baths
1,822 SqFt
Key Details
Property Type Single Family Home
Sub Type Single Family Residence
Listing Status Active
Purchase Type For Sale
Square Footage 1,822 sqft
Price per Sqft $314
Subdivision Paradise Canyon
MLS Listing ID 24-256442
Bedrooms 3
Full Baths 2
HOA Fees $198/mo
Abv Grd Liv Area 1,822
Originating Board Washington County Board of REALTORS®
Year Built 2005
Annual Tax Amount $1,955
Tax Year 2023
Lot Size 3,920 Sqft
Acres 0.09
Property Description
Inside, you'll find thoughtfully designed living spaces that has a great flow from room to room. The primary bedroom provides a peaceful retreat, with access out to the back patio, while two additional bedrooms offer plenty of space for family, guests, or a home office setup.
Nature enthusiasts will fall in love with the location - Hiking Trail Head is literally steps away, where your adventures await right outside your front door.
After a long day of hiking step inside the brand new hot tub in your maintenance free back yard.
Location
State UT
County Washington
Area Greater St. George
Zoning Residential
Direction Take UT-18 N, follow signs for Red Hills Pkwy/Snow Canyon Pkwy. Use the right lane to turn left onto W Snow Canyon Pkwy Turn right onto N Great Basin Dr Turn right onto W Sego Lily Ln Turn left onto N Primrose Dr Destination is on your left.
Rooms
Master Bedroom 1st Floor
Dining Room No
Interior
Heating Natural Gas
Cooling Central Air
Fireplaces Number 1
Inclusions Washer, Walk-in Closet(s), Sprinkler, Full, Refrigerator, Patio, Covered, Landscaped, Full, Jetted Tub, Hot Tub, Fenced, Full, Disposal, Dishwasher, Ceiling Fan(s), Bath, Sep Tub/Shwr
Fireplace Yes
Exterior
Parking Features Attached
Garage Spaces 2.0
Pool In-Ground, Indoor Pool, Outdoor Pool
Community Features Sidewalks
Utilities Available Sewer Available, Culinary, City, Electricity Connected, Natural Gas Connected
View Y/N Yes
View Mountain(s)
Roof Type Tile
Street Surface Paved
Building
Lot Description Curbs & Gutters
Story 1
Foundation Slab
Water Culinary
Structure Type Stucco
New Construction No
Schools
School District Dixie High
Others
HOA Fee Include 198.0

AFFORDABILITY CALCULATOR
Quite affordable.
By registering you agree to our Terms of Service & Privacy Policy. Consent is not a condition of buying a property, goods, or services.







