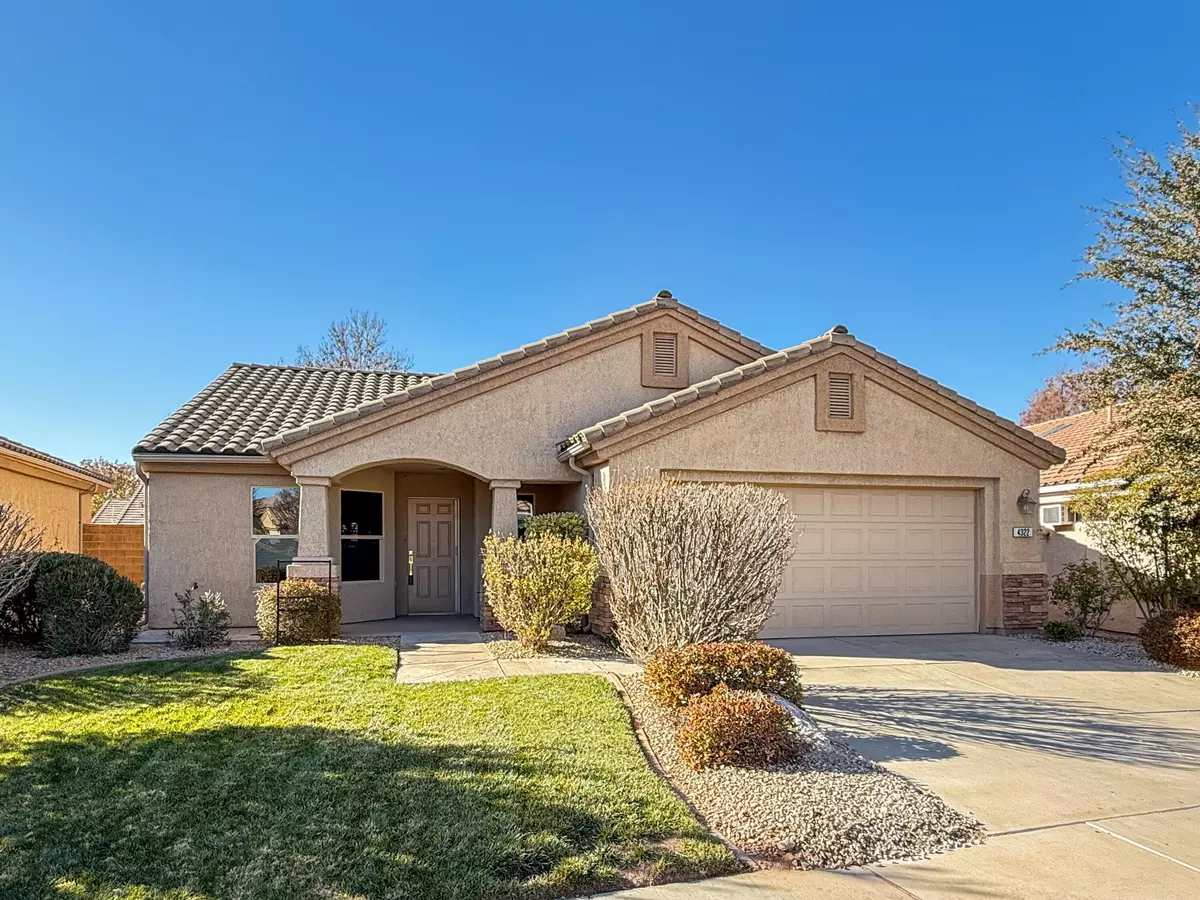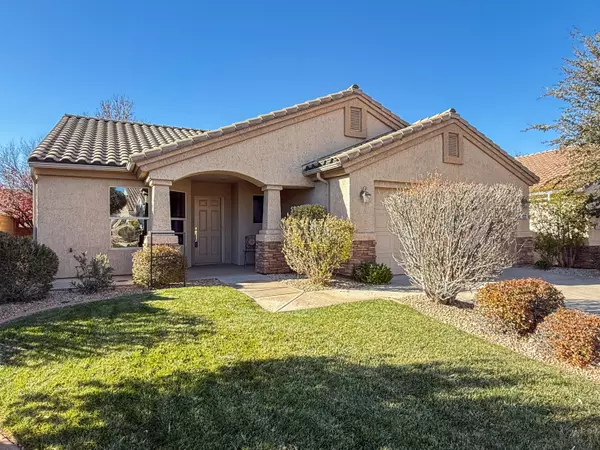
2 Beds
2 Baths
1,324 SqFt
2 Beds
2 Baths
1,324 SqFt
Key Details
Property Type Single Family Home
Sub Type Single Family Residence
Listing Status Active
Purchase Type For Sale
Square Footage 1,324 sqft
Price per Sqft $309
Subdivision Sun River
MLS Listing ID 24-256506
Bedrooms 2
Full Baths 2
HOA Fees $175/mo
Abv Grd Liv Area 1,324
Originating Board Washington County Board of REALTORS®
Year Built 2004
Annual Tax Amount $1,451
Tax Year 2023
Lot Size 3,049 Sqft
Acres 0.07
Property Description
Discover the perfect blend of comfort and convenience in this beautiful Sandstone II model home. Nestled in the heart of SunRiver, this property offers exceptional living in Southern Utah's most sought-after active adult community.
Property Features:
- 2 Bedrooms, 2 Bathrooms: Spacious and inviting, designed for relaxation and ease.
- Built-In Office Space: Ideal for hobbies, work, or simply staying organized.
- Walk-In Closet: Ample storage with a touch of luxury.
- 2-Car Garage: Room for vehicles and extra storage.
- Private Backyard: Enjoy peace and tranquility in your own outdoor retreat. Located within walking distance to the community center, you'll have easy access to amenities and activities that make SunRiver exceptional. Tee off at the 18-hole championship golf course, explore nearby walking trails, or enjoy the convenience of being close to shopping.
This is your opportunity to join a vibrant, exclusive community designed for the 55+ lifestyle. Don't miss your chance to make this home yours!
Schedule your tour today!
Location
State UT
County Washington
Area Greater St. George
Zoning Residential
Direction From I-15 off Ramp Right onto SunRiver Parkway, Right onto Country Club Dr, Right onto Old Marsh Dr. Left onto Knob Oak, Home is on the left.
Rooms
Master Bedroom 1st Floor
Dining Room No
Interior
Heating Heat Pump
Cooling AC / Heat Pump
Inclusions Window Coverings, Washer, Walk-in Closet(s), Storm Doors, Sprinkler, Full, Refrigerator, Range Hood, Plant Shelves, Patio, Covered, Oven/Range, Freestnd, Microwave, Landscaped, Full, Fenced, Partial, Dryer, Disposal, Dishwasher, Ceiling, Vaulted, Ceiling Fan(s), Bay/Box Windows, 55+ Community
Exterior
Parking Features Attached, Garage Door Opener
Garage Spaces 2.0
Pool Concrete/Gunite, Fenced, Heated, Hot Tub, In-Ground, Indoor Pool, Outdoor Pool, Resident Use Only, Salt Water
Community Features Sidewalks
Utilities Available Sewer Available, Dixie Power, Culinary, City, Electricity Connected, Natural Gas Connected
View Y/N No
Roof Type Tile
Street Surface Paved
Building
Lot Description Curbs & Gutters, Secluded
Story 1
Foundation Slab
Water Culinary
Structure Type Stucco
New Construction No
Schools
School District Out Of Area
Others
HOA Fee Include 175.0

AFFORDABILITY CALCULATOR
Quite affordable.
By registering you agree to our Terms of Service & Privacy Policy. Consent is not a condition of buying a property, goods, or services.







