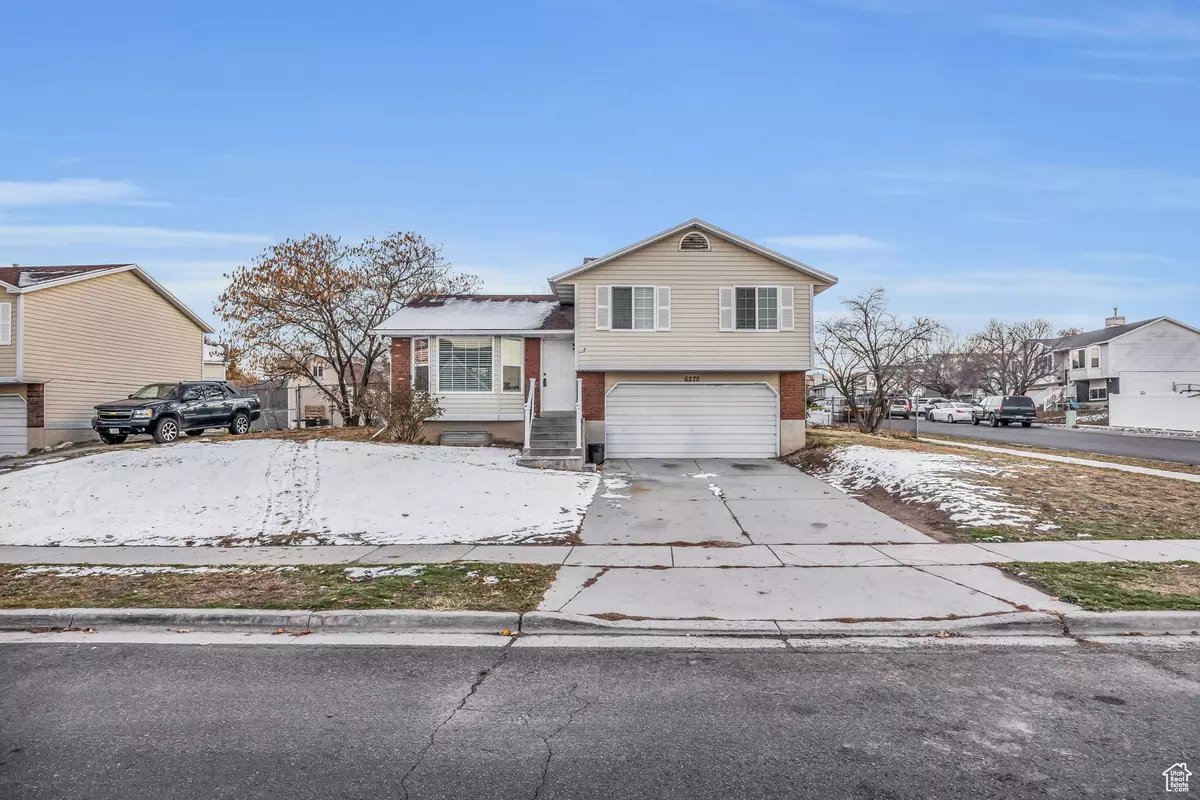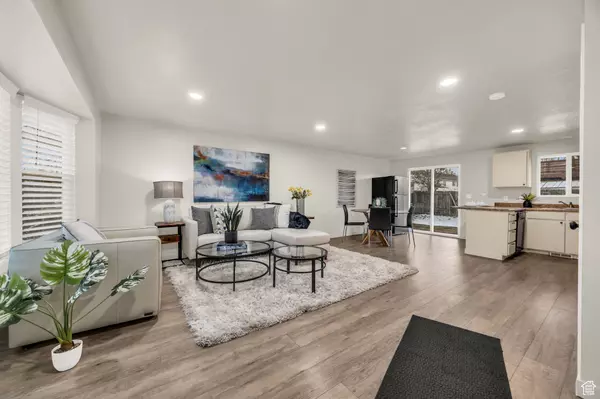
4 Beds
3 Baths
1,882 SqFt
4 Beds
3 Baths
1,882 SqFt
Key Details
Property Type Single Family Home
Sub Type Single Family Residence
Listing Status Active
Purchase Type For Sale
Square Footage 1,882 sqft
Price per Sqft $233
Subdivision Revella Park
MLS Listing ID 2052968
Style Tri/Multi-Level
Bedrooms 4
Full Baths 2
Three Quarter Bath 1
Construction Status Blt./Standing
HOA Y/N No
Abv Grd Liv Area 1,492
Year Built 1985
Annual Tax Amount $2,364
Lot Size 7,405 Sqft
Acres 0.17
Lot Dimensions 0.0x0.0x0.0
Property Description
Location
State UT
County Salt Lake
Area Magna; Taylrsvl; Wvc; Slc
Zoning Single-Family
Rooms
Basement Partial
Interior
Interior Features Bath: Master, Den/Office, Range/Oven: Free Stdng.
Heating Forced Air, Gas: Central
Cooling Central Air
Flooring Carpet, Tile
Inclusions Dryer, Range, Refrigerator, Washer
Fireplace No
Appliance Dryer, Refrigerator, Washer
Exterior
View Y/N No
Roof Type Asphalt
Present Use Single Family
Topography Curb & Gutter, Fenced: Full, Road: Paved, Sidewalks, Terrain, Flat
Private Pool No
Building
Lot Description Curb & Gutter, Fenced: Full, Road: Paved, Sidewalks
Faces North
Story 3
Water Culinary
Structure Type Aluminum,Brick
New Construction No
Construction Status Blt./Standing
Schools
Elementary Schools Whittier
Middle Schools Hunter
High Schools Hunter
School District Granite
Others
Senior Community No
Tax ID 14-35-307-001
Acceptable Financing Cash, Conventional
Listing Terms Cash, Conventional
AFFORDABILITY CALCULATOR
Quite affordable.
By registering you agree to our Terms of Service & Privacy Policy. Consent is not a condition of buying a property, goods, or services.







