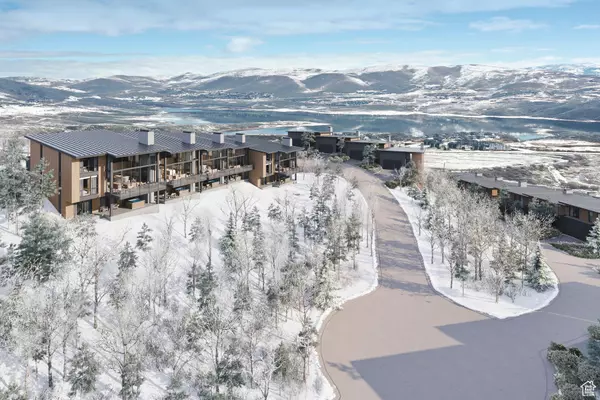
5 Beds
6 Baths
4,992 SqFt
5 Beds
6 Baths
4,992 SqFt
Key Details
Property Type Townhouse
Sub Type Townhouse
Listing Status Pending
Purchase Type For Sale
Square Footage 4,992 sqft
Price per Sqft $1,502
Subdivision Marcella Landing
MLS Listing ID 2053056
Style Stories: 2
Bedrooms 5
Full Baths 2
Half Baths 1
Three Quarter Bath 3
Construction Status Und. Const.
HOA Fees $17,472/ann
HOA Y/N Yes
Abv Grd Liv Area 1,524
Annual Tax Amount $1
Lot Dimensions 0.0x0.0x0.0
Property Description
Location
State UT
County Wasatch
Rooms
Basement Walk-Out Access
Primary Bedroom Level Basement
Master Bedroom Basement
Main Level Bedrooms 1
Interior
Interior Features Alarm: Security, Bar: Wet, Disposal, Oven: Gas, Vaulted Ceilings
Heating Forced Air, Hot Water, Radiant Floor
Cooling Central Air
Flooring Hardwood, Stone, Tile
Fireplaces Number 1
Inclusions Dryer, Hot Tub, Microwave, Range, Refrigerator, Washer, Water Softener: Own
Equipment Hot Tub
Fireplace Yes
Appliance Dryer, Microwave, Refrigerator, Washer, Water Softener Owned
Laundry Electric Dryer Hookup
Exterior
Exterior Feature Patio: Open
Garage Spaces 2.0
Community Features Clubhouse
Utilities Available Natural Gas Connected, Electricity Connected, Sewer Connected, Sewer: Public, Water Connected
Amenities Available Insurance, Maintenance, Pets Permitted, Security, Snow Removal
View Y/N No
Roof Type Metal
Present Use Residential
Topography Cul-de-Sac, Sprinkler: Auto-Full, Drip Irrigation: Auto-Full
Handicap Access Accessible Elevator Installed
Porch Patio: Open
Total Parking Spaces 2
Private Pool No
Building
Lot Description Cul-De-Sac, Sprinkler: Auto-Full, Drip Irrigation: Auto-Full
Story 3
Sewer Sewer: Connected, Sewer: Public
Water Culinary
Structure Type Frame,Other
New Construction Yes
Construction Status Und. Const.
Schools
Elementary Schools Heber Valley
Middle Schools Timpanogos Middle
High Schools Wasatch
School District Wasatch
Others
HOA Fee Include Insurance,Maintenance Grounds
Senior Community No
Tax ID MLC-0009-025-024
Monthly Total Fees $17, 472
Acceptable Financing Cash, Conventional
Listing Terms Cash, Conventional
AFFORDABILITY CALCULATOR
Quite affordable.
By registering you agree to our Terms of Service & Privacy Policy. Consent is not a condition of buying a property, goods, or services.







