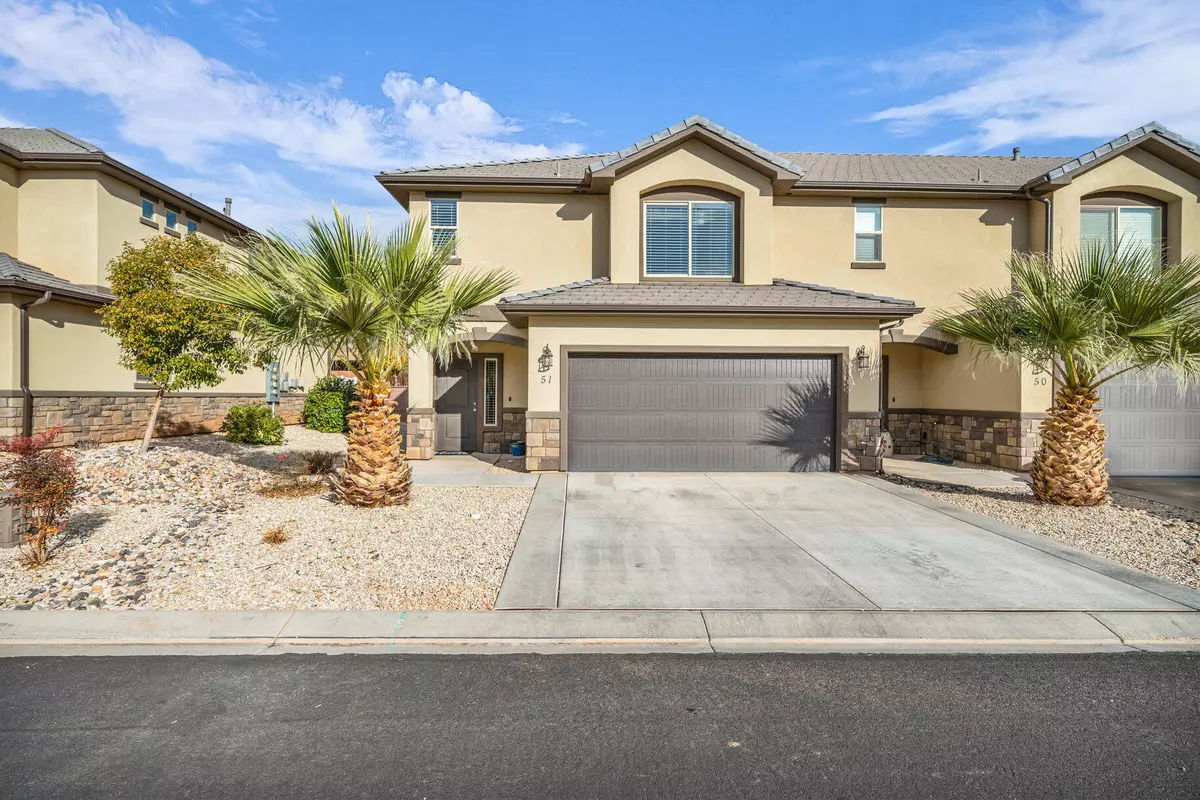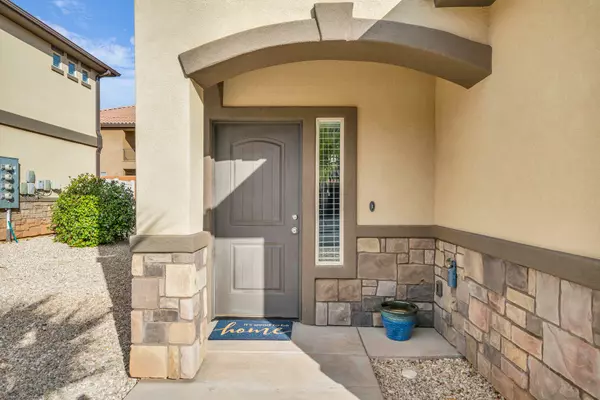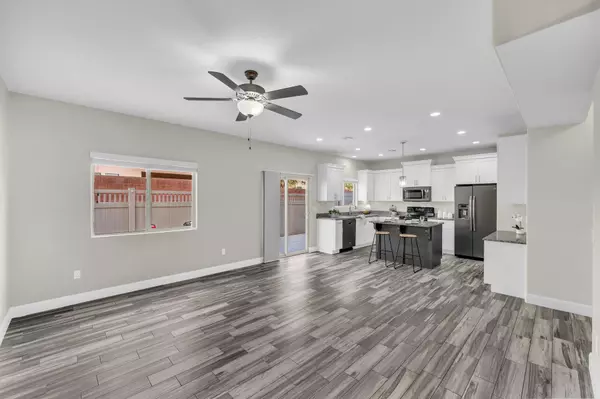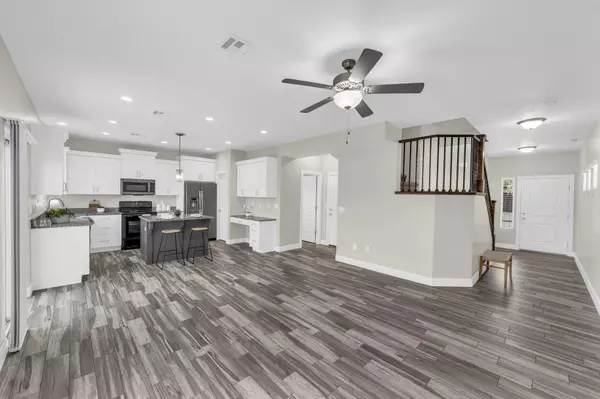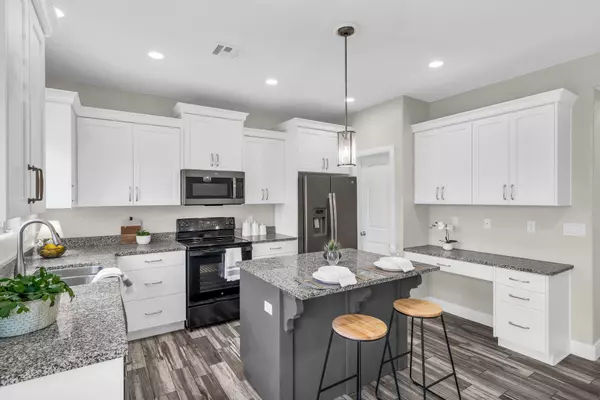
3 Beds
2.5 Baths
1,726 SqFt
3 Beds
2.5 Baths
1,726 SqFt
Key Details
Property Type Townhouse
Sub Type Townhouse
Listing Status Active
Purchase Type For Sale
Square Footage 1,726 sqft
Price per Sqft $234
Subdivision Blackhawk Th
MLS Listing ID 24-256658
Bedrooms 3
Full Baths 2
HOA Fees $150/mo
Abv Grd Liv Area 669
Originating Board Washington County Board of REALTORS®
Year Built 2017
Annual Tax Amount $1,514
Tax Year 2024
Lot Size 1,306 Sqft
Acres 0.03
Property Description
Location
State UT
County Washington
Area Greater St. George
Zoning Residential
Rooms
Master Bedroom 2nd Floor
Dining Room No
Interior
Heating Natural Gas
Cooling Central Air
Inclusions Wired for Cable, Window, Double Pane, Window Coverings, Water Softner, Owned, Walk-in Closet(s), Sprinkler, Full, Sprinkler, Auto, Oven/Range, Freestnd, Outdoor Lighting, Microwave, Landscaped, Full, Jetted Tub, Fenced, Full, Disposal, Dishwasher, Central Vacuum, Ceiling, Vaulted, Ceiling Fan(s), Bay/Box Windows
Exterior
Parking Features Attached
Garage Spaces 2.0
Pool Concrete/Gunite, Fenced, Heated, In-Ground, Outdoor Pool
Community Features Sidewalks
Utilities Available Sewer Available, Culinary, City, Electricity Connected, Natural Gas Connected
View Y/N Yes
View Mountain(s)
Roof Type Tile
Building
Lot Description Secluded, Terrain, Flat, Level
Story 2
Foundation Slab
Water Culinary
Structure Type Rock,Stucco
New Construction No
Schools
School District Snow Canyon High
Others
HOA Fee Include 150.0

AFFORDABILITY CALCULATOR
Quite affordable.
By registering you agree to our Terms of Service & Privacy Policy. Consent is not a condition of buying a property, goods, or services.


