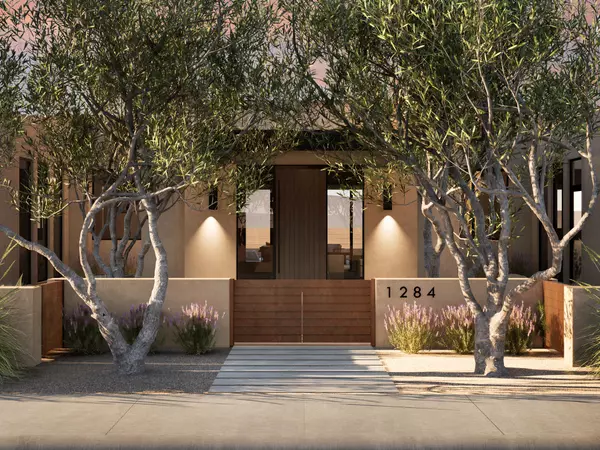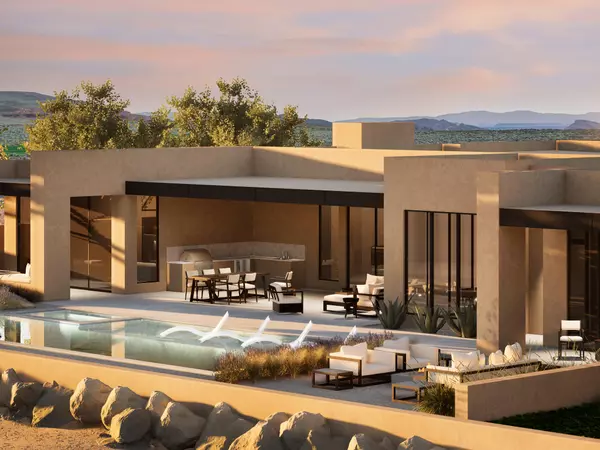
4 Beds
4.5 Baths
3,942 SqFt
4 Beds
4.5 Baths
3,942 SqFt
Key Details
Property Type Single Family Home
Sub Type Single Family Residence
Listing Status Active
Purchase Type For Sale
Square Footage 3,942 sqft
Price per Sqft $631
Subdivision Estates At Sand Hollow
MLS Listing ID 23-247109
Bedrooms 4
Full Baths 4
HOA Fees $350/mo
Abv Grd Liv Area 3,942
Originating Board Washington County Board of REALTORS®
Lot Size 0.410 Acres
Acres 0.41
Property Description
Situated on 0.41 acres, this 4-bedroom, 4.5-bathroom home offers dramatic, unobstructed views of Zion National Park and Pine Mountain. Thoughtfully designed floor-to-ceiling windows flood the home with natural light from Southern Utah's 300+ days of sunshine each year, creating a seamless connection between the indoors and the surrounding natural beauty.
The spacious, free-flowing layout strikes the perfect balance between grandeur and cozy comfort. Outside, the private patio invites you to unwind with a spa-like ambiance, thoughtfully landscaped for both depth and privacy, making it an ideal space for entertaining and relaxation.
Adventure enthusiasts will love the boat garage and proximity to Sand Hollow Golf Resort, Sand Hollow Reservoir, and some of the nation's top-ranked ATV/UTV trails. Inside, the home caters to entertainment and productivity with options for an office, bar, mini kitchen, and game room-a space for every need.
This is more than a home; it's a lifestyle that offers the best of luxury living and outdoor adventure. Contact the agent today for full details and a private showing. Your dream home awaits.
Location
State UT
County Washington
Area Hurricane Valley
Zoning Residential
Direction Turn onto Sand Hollow Resort Parkway, at the traffic circle continue straight on Sand Hollow Resort Pkwy, at the end of the road turn left at development trailer. Lot 61 is located on the South side of Cottontail way.
Rooms
Master Bedroom 1st Floor
Dining Room No
Interior
Heating Electric, Hot Water, Natural Gas
Cooling AC / Heat Pump, Central Air, Other A/C
Fireplaces Number 1
Inclusions Window, Double Pane, Water, Rvrse Osmosis, Water Softner, Owned, Walk-in Closet(s), Sprinkler, Full, Sprinkler, Auto, Smart Wiring, Refrigerator, Range Hood, Patio, Covered, Oven/Range, Freestnd, Outdoor Lighting, Microwave, Landscaped, Full, Hot Tub, Handicap Features, Freezer, Fenced, Full, Disposal, Dishwasher, Ceiling, Vaulted, Ceiling Fan(s), Built in Barbecue, Bath, Sep Tub/Shwr, Bar, Dry
Fireplace Yes
Exterior
Exterior Feature Sprinkler, Man-Full
Parking Features Attached, Extra Depth, Extra Height, Extra Width, Garage Door Opener, See Remarks
Garage Spaces 3.0
Community Features Sidewalks
Utilities Available Sewer Available, Dixie Power, Culinary, City, Electricity Connected, Natural Gas Connected
View Y/N Yes
View Golf Course, Mountain(s)
Roof Type Flat,Metal
Street Surface Paved
Accessibility Accessible Bedroom, Accessible Central Living Area, Accessible Closets, Accessible Common Area, Accessible Doors, Accessible Entrance
Building
Lot Description On Golf Course, Curbs & Gutters
Story 1
Foundation Slab
Water Culinary, Secondary
Structure Type Stucco
New Construction No
Schools
School District Hurricane High
Others
HOA Fee Include 350.0

AFFORDABILITY CALCULATOR
Quite affordable.
By registering you agree to our Terms of Service & Privacy Policy. Consent is not a condition of buying a property, goods, or services.







