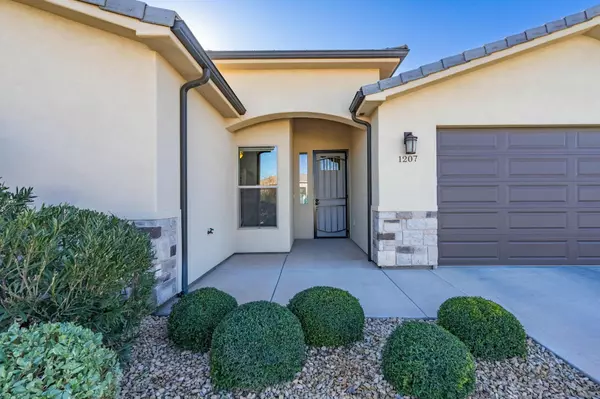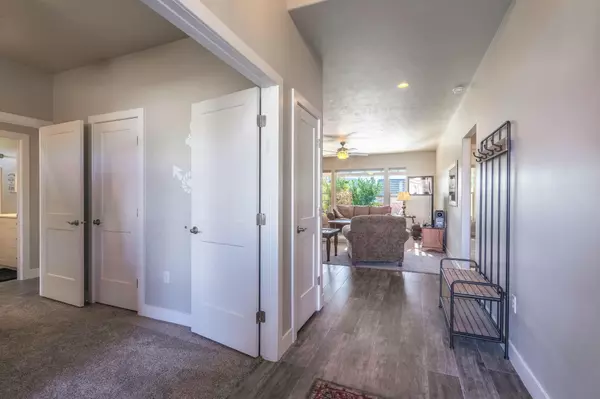
4 Beds
2 Baths
1,869 SqFt
4 Beds
2 Baths
1,869 SqFt
Key Details
Property Type Single Family Home
Sub Type Single Family Residence
Listing Status Pending
Purchase Type For Sale
Square Footage 1,869 sqft
Price per Sqft $264
MLS Listing ID 24-256764
Bedrooms 4
Full Baths 2
Abv Grd Liv Area 1,869
Originating Board Washington County Board of REALTORS®
Year Built 2018
Annual Tax Amount $1,796
Tax Year 2023
Lot Size 0.300 Acres
Acres 0.3
Property Description
Enjoy the spacious primary bedroom, which features a luxurious bathroom with a generous walk-in closet and a beautiful custom shower.
Need room for vehicles? The 3-car garage is extra deep, offering ample space for vehicles, tools, or hobbies.
There is also room for RV parking on the side of the home. No HOA fees - This is the perfect place!
PLEASE SUBMIT ALL OFFERS BY SUNDAY DECEMBER 15th at 5:00pm Welcome to your enchanting retreat, where modern elegance meets effortless living! This captivating home boasts an impressive open floor plan that invites natural light to dance through every corner, creating a warm and inviting atmosphere.
Step into the spacious primary suite, a true sanctuary featuring a luxurious bathroom that is as light and airy as it is grand. The generous walk-in closet offers an abundance of space for all your wardrobe treasures, making organization a breeze.
Venture outside to discover your private backyard paradise. Picture yourself unwinding by the tranquil fountain, surrounded by lush, zero-maintenance landscaping that ensures you spend more time enjoying your space and less time on upkeep! The outdoor kitchen is perfect for entertaining family and friends, providing the ideal setting for alfresco dining under the stars.
For car enthusiasts or those in need of extra storage, the impressive 3-car garage is extra deep, offering ample space for vehicles, tools, or hobbies.
Don't miss this rare opportunity to own a piece of paradise that combines charm, convenience, and style. Schedule your private tour today and step into the home of your dreams! Your enchanting oasis awaits!
Location
State UT
County Washington
Area Greater St. George
Zoning Residential
Direction Head northwest on Bluff St toward W 200 NContinue straight onto W Sunset Blvd Use the 2nd from the left lane to turn left onto N Valley View Dr. Turn right onto 750 N St Turn right onto 1150 W/N Picturesque Dr 1150 W/N Picturesque Dr turns left and becomes W 790 N Home will be on the left side.
Rooms
Master Bedroom 1st Floor
Dining Room No
Interior
Heating Natural Gas
Cooling Central Air
Inclusions Window, Double Pane, Walk-in Closet(s), Storm Doors, Sprinkler, Full, Patio, Covered, Oven/Range, Freestnd, Microwave, Landscaped, Full, Fenced, Partial, Disposal, Dishwasher, Ceiling Fan(s), Bay/Box Windows, Bar, Dry
Exterior
Exterior Feature Sprinkler, Man-Full
Parking Features Attached, Extra Depth, Garage Door Opener, RV Parking
Garage Spaces 3.0
Community Features Sidewalks
Utilities Available Sewer Available, Culinary, City, Electricity Connected, Natural Gas Connected
View Y/N No
Roof Type Tile
Street Surface Paved
Building
Lot Description Curbs & Gutters, Terrain, Flat, Level
Story 1
Foundation Slab
Water Culinary
Structure Type Rock,Stucco
New Construction No
Schools
School District Dixie High

AFFORDABILITY CALCULATOR
Quite affordable.
By registering you agree to our Terms of Service & Privacy Policy. Consent is not a condition of buying a property, goods, or services.







