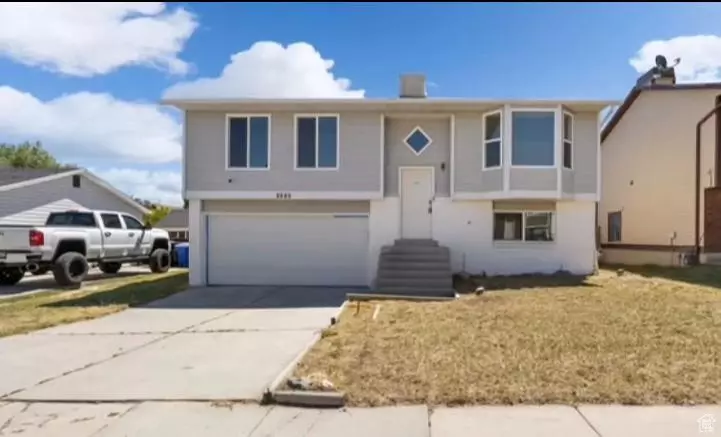
4 Beds
2 Baths
1,392 SqFt
4 Beds
2 Baths
1,392 SqFt
Key Details
Property Type Single Family Home
Sub Type Single Family Residence
Listing Status Active
Purchase Type For Rent
Square Footage 1,392 sqft
Subdivision Oquirrh Shadows #15
MLS Listing ID 2054719
Bedrooms 4
Full Baths 2
Construction Status Blt./Standing
HOA Y/N No
Abv Grd Liv Area 1,392
Year Built 1987
Lot Size 1,306 Sqft
Acres 0.03
Lot Dimensions 0.0x0.0x0.0
Property Description
Location
State UT
County Salt Lake
Area Wj; Sj; Rvrton; Herriman; Bingh
Rooms
Basement None
Main Level Bedrooms 4
Interior
Fireplace No
Exterior
View Y/N No
Present Use Single Family
Private Pool No
Building
Story 1
New Construction No
Construction Status Blt./Standing
Schools
Elementary Schools None/Other
Middle Schools None/Other
High Schools None/Other
Others
Senior Community No
Tax ID 20-24-279-011
AFFORDABILITY CALCULATOR
Quite affordable.
By registering you agree to our Terms of Service & Privacy Policy. Consent is not a condition of buying a property, goods, or services.





