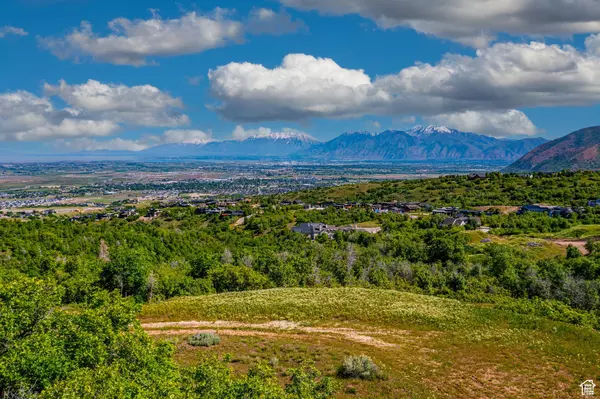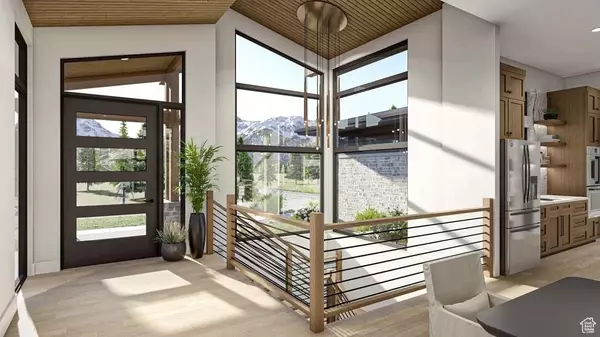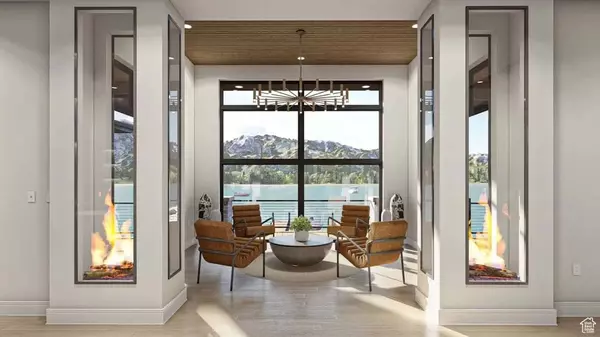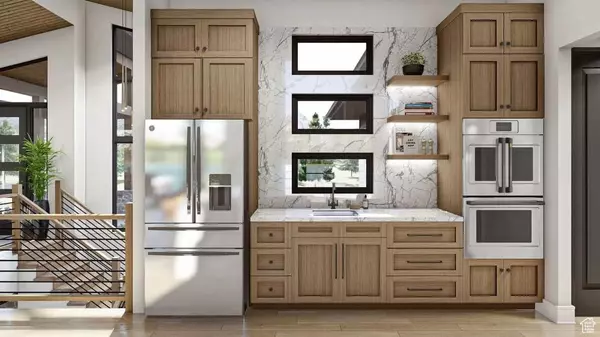
5 Beds
5 Baths
5,246 SqFt
5 Beds
5 Baths
5,246 SqFt
Key Details
Property Type Single Family Home
Sub Type Single Family Residence
Listing Status Active
Purchase Type For Sale
Square Footage 5,246 sqft
Price per Sqft $302
Subdivision Woodland Hills
MLS Listing ID 2055443
Bedrooms 5
Full Baths 3
Half Baths 2
Construction Status To Be Built
HOA Fees $300
HOA Y/N Yes
Abv Grd Liv Area 2,623
Lot Size 1.250 Acres
Acres 1.25
Lot Dimensions 156.0x0.0x0.0
Property Description
Location
State UT
County Utah
Area Payson; Elk Rg; Salem; Wdhil
Rooms
Basement Daylight, Entrance, Full, Walk-Out Access
Primary Bedroom Level Floor: 1st, Basement
Master Bedroom Floor: 1st, Basement
Main Level Bedrooms 3
Interior
Heating Gas: Central
Fireplaces Number 1
Fireplace Yes
Exterior
Garage Spaces 3.0
View Y/N Yes
View Lake, Mountain(s), Valley
Present Use Single Family
Topography View: Lake, View: Mountain, View: Valley, View: Water
Total Parking Spaces 3
Private Pool No
Building
Lot Description View: Lake, View: Mountain, View: Valley, View: Water
Story 2
New Construction Yes
Construction Status To Be Built
Schools
Elementary Schools Mt Loafer
Middle Schools Salem Jr
High Schools Salem Hills
School District Nebo
Others
Senior Community No
Tax ID 53-367-0119
Monthly Total Fees $300
AFFORDABILITY CALCULATOR
Quite affordable.
By registering you agree to our Terms of Service & Privacy Policy. Consent is not a condition of buying a property, goods, or services.







