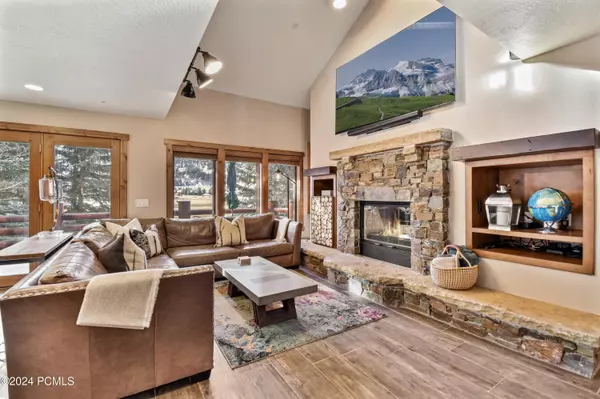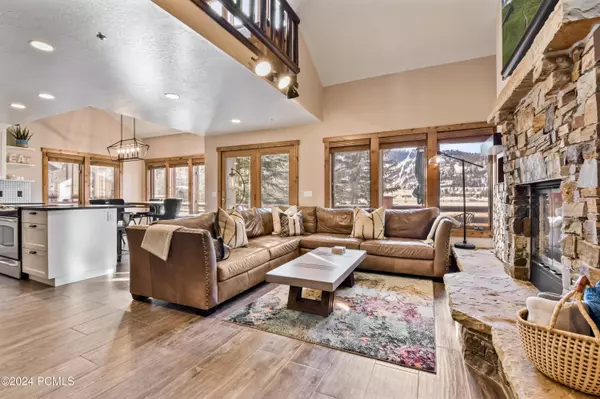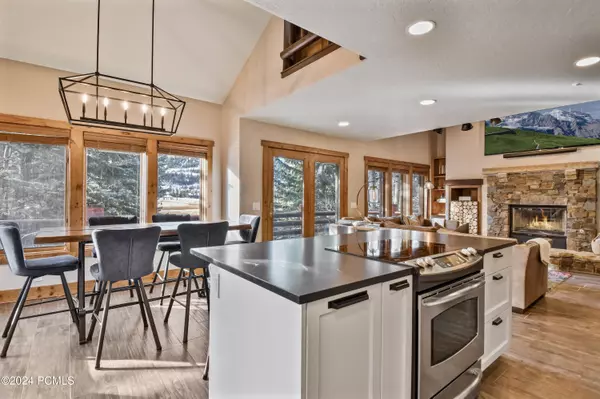
3 Beds
3 Baths
1,992 SqFt
3 Beds
3 Baths
1,992 SqFt
Key Details
Property Type Multi-Family, Condo
Sub Type Stacked/Multi-Level
Listing Status Active
Purchase Type For Sale
Square Footage 1,992 sqft
Price per Sqft $1,415
Subdivision Chaparral
MLS Listing ID 12404896
Style Log,Multi-Level Unit
Bedrooms 3
Full Baths 2
Three Quarter Bath 1
HOA Fees $4,298/qua
HOA Y/N Yes
Year Built 1992
Annual Tax Amount $12,353
Tax Year 2023
Acres 0.05
Property Description
Location
State UT
County Summit
Area 03 - Lower Deer Valley Resort
Interior
Interior Features Jetted Bath Tub(s), Kitchen Island, Granite Counters, Storage, Spa/Hot Tub, Sauna, Pantry, Lock-Out, Furnished - Fully, Vaulted Ceiling(s), Ceiling Fan(s), Ceiling(s) - 9 Ft Plus, Fire Sprinklers
Heating Fireplace(s), Natural Gas, Forced Air
Cooling Central Air, Air Conditioning
Flooring Tile, Carpet
Fireplaces Type Gas, Gas Starter
Equipment Smoke Alarm, Water Purifier, Water Heater - Gas, Thermostat - Programmable, Garage Door Opener
Appliance Disposal, Dryer, Oven, Dishwasher, Gas Dryer Hookup, Washer/Dryer Stacked, Refrigerator, Electric Range, Microwave
Heat Source Fireplace(s), Natural Gas, Forced Air
Exterior
Exterior Feature Deck(s), Spa/Hot Tub, Landscaped - Fully, Gas BBQ
Garage Spaces 1.0
Utilities Available Cable Available, Natural Gas Connected, High Speed Internet Available, Electricity Connected
Amenities Available Pets Allowed w/Restrictions
View Ski Area, Mountain(s), Pond
Roof Type Wood,Shake
Street Surface Paved
Total Parking Spaces 1
Building
Foundation Slab
Sewer Public Sewer
Water Public
Structure Type Frame - Wood
New Construction No
Schools
School District Park City
Others
HOA Fee Include Management Fees,Water,Snow Removal,Reserve/Contingency Fund,Internet,Cable TV,Maintenance Exterior,Maintenance Grounds,Insurance
Tax ID Chap-304
Acceptable Financing Cash, Conventional
Listing Terms Cash, Conventional
AFFORDABILITY CALCULATOR
Quite affordable.
By registering you agree to our Terms of Service & Privacy Policy. Consent is not a condition of buying a property, goods, or services.







