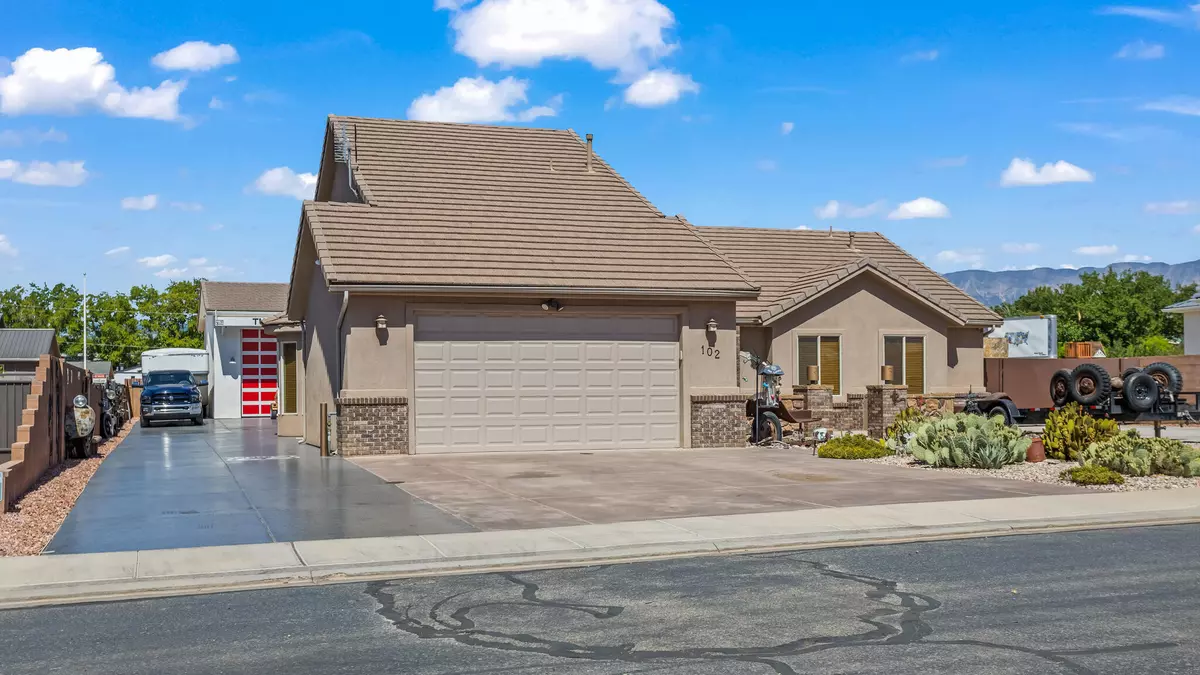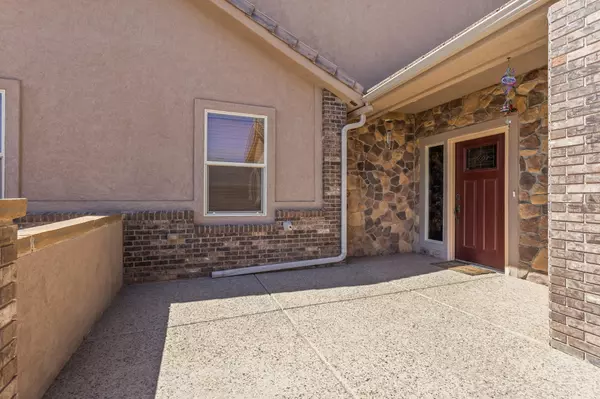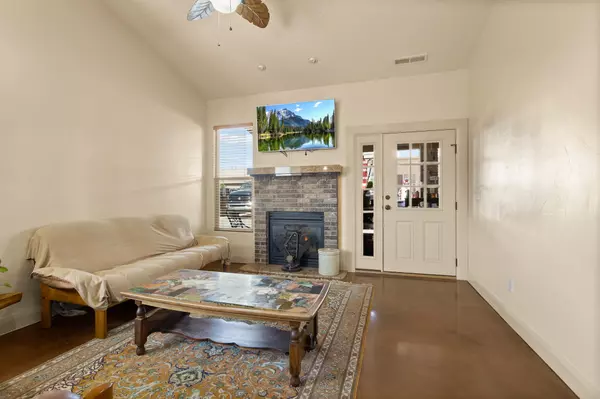3 Beds
2.5 Baths
1,942 SqFt
3 Beds
2.5 Baths
1,942 SqFt
Key Details
Property Type Single Family Home
Sub Type Single Family Residence
Listing Status Active
Purchase Type For Sale
Square Footage 1,942 sqft
Price per Sqft $307
Subdivision Daybreak
MLS Listing ID 25-256993
Bedrooms 3
Full Baths 2
Abv Grd Liv Area 1,942
Originating Board Washington County Board of REALTORS®
Year Built 2007
Annual Tax Amount $2,367
Tax Year 2024
Lot Size 0.390 Acres
Acres 0.39
Property Description
Location
State UT
County Washington
Area Hurricane Valley
Zoning Residential
Direction Take State Street to 170 S, turn west and go to 400 west, turn right and home is on the left.
Rooms
Master Bedroom 1st Floor
Dining Room No
Interior
Heating Natural Gas
Cooling Central Air
Inclusions Workshop, Wired for Cable, Window Coverings, Walk-in Closet(s), Storage Shed(s), Sprinkler, Full, Sprinkler, Auto, Refrigerator, Patio, Covered, Oven/Range, Freestnd, Outdoor Lighting, Microwave, Landscaped, Full, Fenced, Full, Disposal, Dishwasher, Ceiling, Vaulted, Ceiling Fan(s), Bay/Box Windows, Bath, Sep Tub/Shwr
Exterior
Parking Features Attached, Detached, Extra Depth, Extra Height, Extra Width, Garage Door Opener, RV Garage, RV Parking
Garage Spaces 8.0
Community Features Sidewalks
Utilities Available Sewer Available, Culinary, City, Electricity Connected, Natural Gas Connected
View Y/N No
Roof Type Tile
Street Surface Paved
Building
Lot Description Curbs & Gutters
Story 1
Foundation Slab
Water Irrigation, Pressure, Secondary
Structure Type Rock,Stucco
New Construction No
Schools
School District Hurricane High

AFFORDABILITY CALCULATOR
Quite affordable.
By registering you agree to our Terms of Service & Privacy Policy. Consent is not a condition of buying a property, goods, or services.






