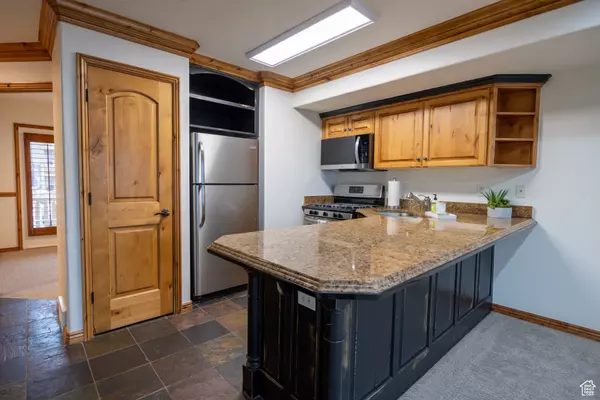2 Beds
2 Baths
1,092 SqFt
2 Beds
2 Baths
1,092 SqFt
Key Details
Property Type Condo
Sub Type Condominium
Listing Status Active
Purchase Type For Sale
Square Footage 1,092 sqft
Price per Sqft $494
Subdivision Moose Hollow
MLS Listing ID 2056548
Style Condo; Top Level
Bedrooms 2
Full Baths 2
Construction Status Blt./Standing
HOA Fees $504/mo
HOA Y/N Yes
Abv Grd Liv Area 1,092
Year Built 2005
Annual Tax Amount $2,765
Lot Size 3,484 Sqft
Acres 0.08
Lot Dimensions 0.0x0.0x0.0
Property Description
Location
State UT
County Weber
Area Lbrty; Edn; Nordic Vly; Huntsvl
Zoning Single-Family, Short Term Rental Allowed
Rooms
Basement None
Primary Bedroom Level Floor: 2nd
Master Bedroom Floor: 2nd
Main Level Bedrooms 1
Interior
Interior Features Closet: Walk-In, Disposal, Gas Log, Range: Gas, Range/Oven: Free Stdng., Vaulted Ceilings, Granite Countertops
Heating Forced Air, Gas: Central
Cooling Central Air
Flooring Carpet, Slate
Fireplaces Number 1
Fireplaces Type Insert
Inclusions Dryer, Fireplace Insert, Microwave, Range, Range Hood, Refrigerator, Washer
Equipment Fireplace Insert
Fireplace Yes
Window Features Plantation Shutters
Appliance Dryer, Microwave, Range Hood, Refrigerator, Washer
Laundry Gas Dryer Hookup
Exterior
Exterior Feature Balcony, Double Pane Windows, Entry (Foyer), Lighting
Pool Fenced, Heated, In Ground, With Spa
Community Features Clubhouse
Utilities Available Natural Gas Connected, Electricity Connected, Sewer Connected, Sewer: Public, Water Connected
Amenities Available Barbecue, Clubhouse, Fitness Center, Insurance, Management, Pet Rules, Pets Permitted, Picnic Area, Pool, Sauna, Sewer Paid, Snow Removal, Spa/Hot Tub, Storage, Trash, Water
View Y/N Yes
View Lake, Mountain(s), Valley
Roof Type Asphalt
Present Use Residential
Topography Sidewalks, Sprinkler: Auto-Full, View: Lake, View: Mountain, View: Valley
Total Parking Spaces 2
Private Pool Yes
Building
Lot Description Sidewalks, Sprinkler: Auto-Full, View: Lake, View: Mountain, View: Valley
Faces North
Story 2
Sewer Sewer: Connected, Sewer: Public
Water Culinary
Structure Type Asphalt,Log,Stone,Stucco
New Construction No
Construction Status Blt./Standing
Schools
Elementary Schools Valley
Middle Schools Snowcrest
High Schools Weber
School District Weber
Others
HOA Fee Include Insurance,Sewer,Trash,Water
Senior Community No
Tax ID 22-231-0009
Monthly Total Fees $504
Acceptable Financing Cash, Conventional
Listing Terms Cash, Conventional
AFFORDABILITY CALCULATOR
Quite affordable.
By registering you agree to our Terms of Service & Privacy Policy. Consent is not a condition of buying a property, goods, or services.






