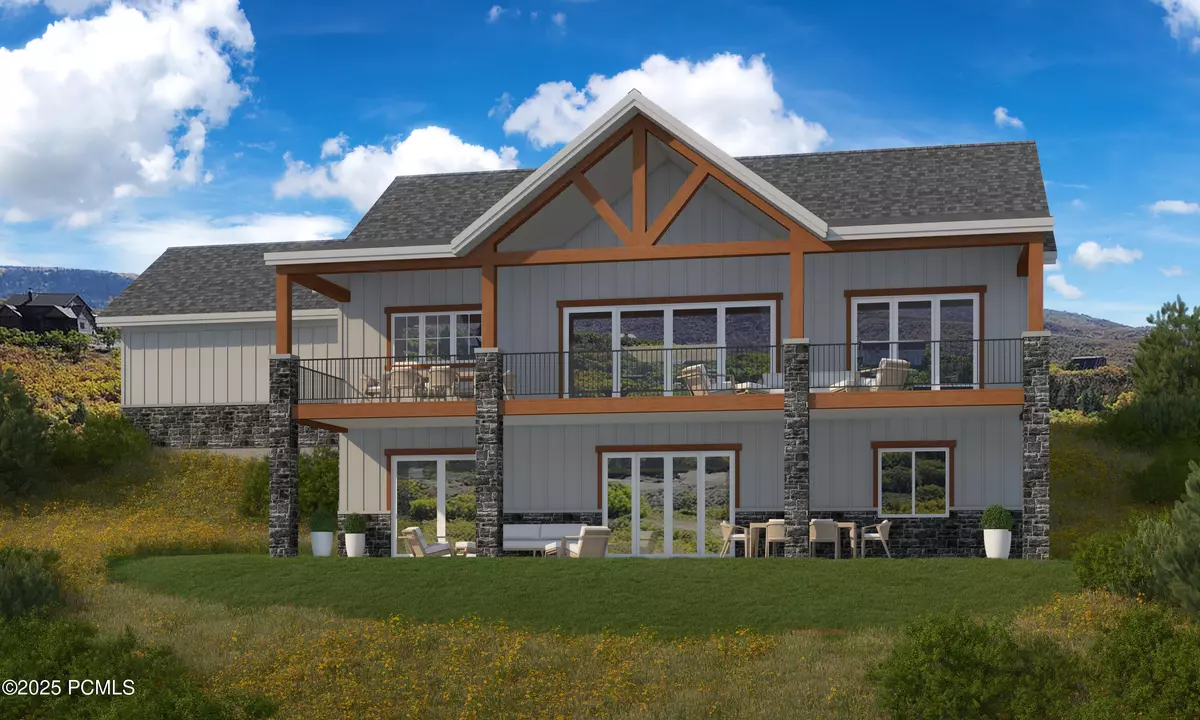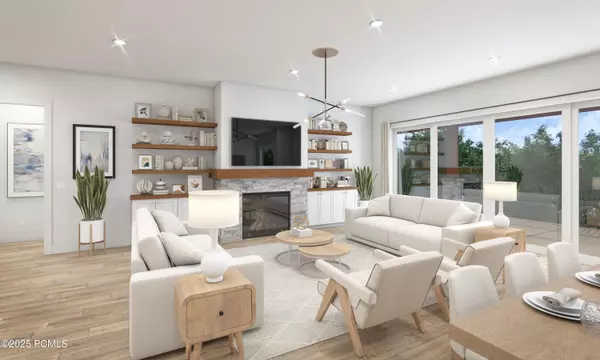3 Beds
4 Baths
3,306 SqFt
3 Beds
4 Baths
3,306 SqFt
Key Details
Property Type Single Family Home
Sub Type Detached
Listing Status Active
Purchase Type For Sale
Square Footage 3,306 sqft
Price per Sqft $483
Subdivision Timberlakes Area
MLS Listing ID 12500069
Style Mountain Contemporary,Ranch/Rambler
Bedrooms 3
Full Baths 3
Half Baths 1
Construction Status Under Construction
HOA Fees $1,723/ann
HOA Y/N Yes
Year Built 2025
Annual Tax Amount $1,187
Tax Year 2024
Acres 1.2
Property Description
Location
State UT
County Wasatch
Area 38 - Timber Lakes
Interior
Interior Features Main Level Master Bedroom, Double Vanity, Kitchen Island, Open Floorplan, Granite Counters, Walk-In Closet(s), Washer Hookup, Storage, Lower Level Walkout, Gas Dryer Hookup, Ceiling Fan(s), Ceiling(s) - 9 Ft Plus
Heating Furnace - Energy Star Rated, Fireplace(s)
Cooling Air Conditioning
Flooring Tile, Carpet, Wood
Fireplaces Type Gas
Equipment Smoke Alarm, Water Heater - Gas, Thermostat - Programmable, Garage Door Opener, Appliances
Appliance Disposal, Gas Range, Double Oven, Freezer, Dishwasher, Gas Dryer Hookup, Refrigerator, Microwave
Heat Source Furnace - Energy Star Rated, Fireplace(s)
Exterior
Exterior Feature Deck(s), Porch, Patio(s)
Parking Features Attached, Hose Bibs, Floor Drain
Garage Spaces 2.0
Utilities Available Electricity Connected, Propane, High Speed Internet Available
Amenities Available Pets Allowed, Other, Security System - Entrance, Security
View Mountain(s), Trees/Woods, Valley
Roof Type Asphalt
Street Surface Paved,Gravel,Dirt
Total Parking Spaces 2
Building
Foundation Concrete Perimeter, Slab
Sewer Septic Tank
Water Private
Structure Type Concrete,Frame - Timber,Post & Beam,Frame - Wood
New Construction Yes
Construction Status Under Construction
Schools
School District Wasatch
Others
HOA Fee Include Security
Tax ID 00-0003-0176
Acceptable Financing Cash, 1031 Exchange, Conventional
Listing Terms Cash, 1031 Exchange, Conventional
AFFORDABILITY CALCULATOR
Quite affordable.
By registering you agree to our Terms of Service & Privacy Policy. Consent is not a condition of buying a property, goods, or services.





