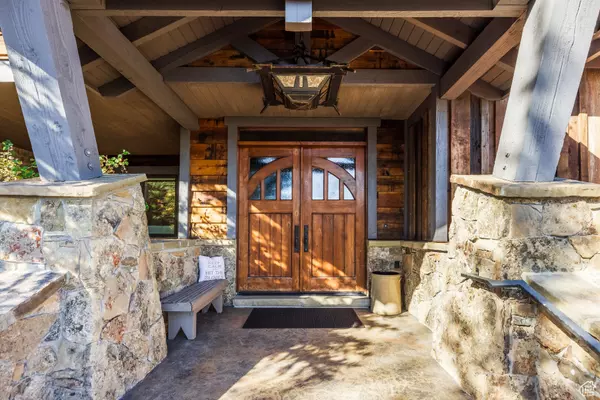5 Beds
8 Baths
8,405 SqFt
5 Beds
8 Baths
8,405 SqFt
Key Details
Property Type Single Family Home
Sub Type Single Family Residence
Listing Status Active
Purchase Type For Sale
Square Footage 8,405 sqft
Price per Sqft $1,427
MLS Listing ID 2057945
Bedrooms 5
Full Baths 2
Half Baths 1
Three Quarter Bath 5
Construction Status Blt./Standing
HOA Fees $28,200/ann
HOA Y/N Yes
Abv Grd Liv Area 6,133
Year Built 2009
Annual Tax Amount $65,732
Lot Size 7.680 Acres
Acres 7.68
Lot Dimensions 0.0x0.0x0.0
Property Description
Location
State UT
County Summit
Area Park City; Deer Valley
Zoning Single-Family
Rooms
Basement Walk-Out Access
Primary Bedroom Level Floor: 2nd
Master Bedroom Floor: 2nd
Main Level Bedrooms 3
Interior
Interior Features Alarm: Fire, Alarm: Security, Bar: Wet, Bath: Master, Bath: Sep. Tub/Shower, Closet: Walk-In, Den/Office, Disposal, French Doors, Gas Log, Great Room, Jetted Tub, Oven: Double, Oven: Wall, Range: Countertop, Range: Down Vent, Range: Gas, Range/Oven: Built-In, Vaulted Ceilings, Granite Countertops, Smart Thermostat(s)
Heating Forced Air, Gas: Radiant
Cooling Central Air
Flooring Carpet, Hardwood, Tile, Travertine
Fireplaces Number 5
Fireplaces Type Fireplace Equipment
Inclusions Alarm System, Dishwasher: Portable, Fireplace Equipment, Hot Tub, Microwave, Range, Refrigerator, Water Softener: Own, Window Coverings
Equipment Alarm System, Fireplace Equipment, Hot Tub, Window Coverings
Fireplace Yes
Window Features Blinds
Appliance Portable Dishwasher, Microwave, Refrigerator, Water Softener Owned
Laundry Electric Dryer Hookup
Exterior
Exterior Feature Deck; Covered, Double Pane Windows, Patio: Covered, Sliding Glass Doors, Storm Doors, Storm Windows, Walkout
Garage Spaces 4.0
Utilities Available Natural Gas Connected, Electricity Connected, Sewer Connected, Sewer: Public, Water Connected
Amenities Available Biking Trails, Controlled Access, Gated, Hiking Trails, Insurance, Maintenance, On Site Security, Pets Permitted, Security, Snow Removal
View Y/N Yes
View Mountain(s), Valley
Roof Type Metal
Present Use Single Family
Topography Sprinkler: Auto-Part, Terrain: Mountain, View: Mountain, View: Valley, Wooded, Drip Irrigation: Auto-Part
Handicap Access Ground Level, Accessible Entrance, Roll-In Shower, Customized Wheelchair Accessible
Porch Covered
Total Parking Spaces 4
Private Pool No
Building
Lot Description Sprinkler: Auto-Part, Terrain: Mountain, View: Mountain, View: Valley, Wooded, Drip Irrigation: Auto-Part
Faces Northeast
Story 3
Sewer Sewer: Connected, Sewer: Public
Water Culinary
Finished Basement 100
Structure Type Stone,Other
New Construction No
Construction Status Blt./Standing
Schools
Elementary Schools Parley'S Park
Middle Schools Ecker Hill
High Schools Park City
School District Park City
Others
HOA Fee Include Insurance,Maintenance Grounds
Senior Community No
Tax ID CWPC-29-AM
Monthly Total Fees $28, 200
Acceptable Financing Cash, Conventional
Listing Terms Cash, Conventional
AFFORDABILITY CALCULATOR
Quite affordable.
By registering you agree to our Terms of Service & Privacy Policy. Consent is not a condition of buying a property, goods, or services.






