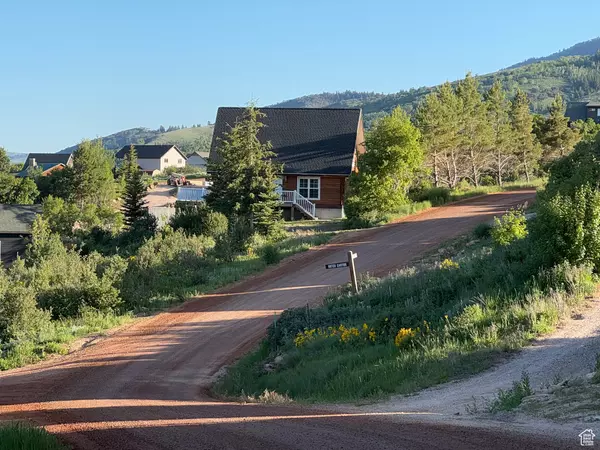UPDATED:
Key Details
Property Type Single Family Home
Sub Type Single Family Residence
Listing Status Active
Purchase Type For Sale
Square Footage 2,452 sqft
Price per Sqft $203
Subdivision Bear Lake West
MLS Listing ID 2091266
Style Cabin
Bedrooms 2
Full Baths 1
Three Quarter Bath 2
Construction Status Blt./Standing
HOA Fees $645/ann
HOA Y/N Yes
Abv Grd Liv Area 1,668
Year Built 1993
Annual Tax Amount $1,439
Lot Size 0.380 Acres
Acres 0.38
Lot Dimensions 77.0x150.0x131.0
Property Sub-Type Single Family Residence
Property Description
Location
State ID
County Bear Lake
Area Elko
Zoning Single-Family
Rooms
Basement Daylight, Entrance, Full, Walk-Out Access
Main Level Bedrooms 1
Interior
Interior Features Bar: Dry, Range/Oven: Free Stdng.
Heating Electric, Wood
Cooling Natural Ventilation
Flooring Carpet, Laminate, Tile
Fireplaces Number 1
Inclusions Dryer, Microwave, Range, Range Hood, Refrigerator, Washer, Window Coverings, Wood Stove
Equipment Window Coverings, Wood Stove
Fireplace true
Window Features Blinds,Drapes,Full
Appliance Dryer, Microwave, Range Hood, Refrigerator, Washer
Laundry Electric Dryer Hookup
Exterior
Exterior Feature Basement Entrance, Double Pane Windows, Patio: Covered, Walkout
Pool Heated, In Ground
Community Features Clubhouse
Utilities Available Gas: Not Connected, Electricity Connected, Sewer Connected, Water Connected
Amenities Available Golf Course, Pets Permitted, Pool, Tennis Court(s)
View Y/N Yes
View Lake, Mountain(s), Valley
Roof Type Asphalt
Present Use Single Family
Topography Road: Unpaved, Secluded Yard, Terrain: Grad Slope, Terrain: Mountain, View: Lake, View: Mountain, View: Valley, Wooded
Accessibility Accessible Hallway(s)
Porch Covered
Total Parking Spaces 10
Private Pool true
Building
Lot Description Road: Unpaved, Secluded, Terrain: Grad Slope, Terrain: Mountain, View: Lake, View: Mountain, View: Valley, Wooded
Faces West
Story 3
Sewer Sewer: Connected
Water Culinary, Private
Structure Type Asphalt,Log
New Construction No
Construction Status Blt./Standing
Schools
Elementary Schools Paris
Middle Schools Bear Lake
High Schools Bear Lake
School District Bear Lake County
Others
HOA Name Nate Carson POA PRES
Senior Community No
Tax ID 29291.00
Acceptable Financing Cash, Conventional, FHA, VA Loan
Horse Property No
Listing Terms Cash, Conventional, FHA, VA Loan
Virtual Tour https://www.utahrealestate.com/report/display/report/photo/listno/2091266/type/1
Affordability Calculator
Quite affordable.
By proceeding, you expressly consent to receive texts at the number you provided, including marketing, from The Perry Group | Real about real estate related matters, but not as a condition of purchase. Message frequency varies. You can text Help for help and Stop to cancel. You also agree to our Terms of Service and to our Privacy Policy regarding the information relating to you. Message and data rates may apply.
Additionally, you expressly consent to receiving calls at the number you provided, including marketing by auto-dialer, pre-recorded or artificial voice, and email, from The Perry Group | Real about real estate related matters, but not as a condition of purchase. This consent applies even if you are on a corporate, state or national Do Not Call list. Messages may be processed by an automated system.



