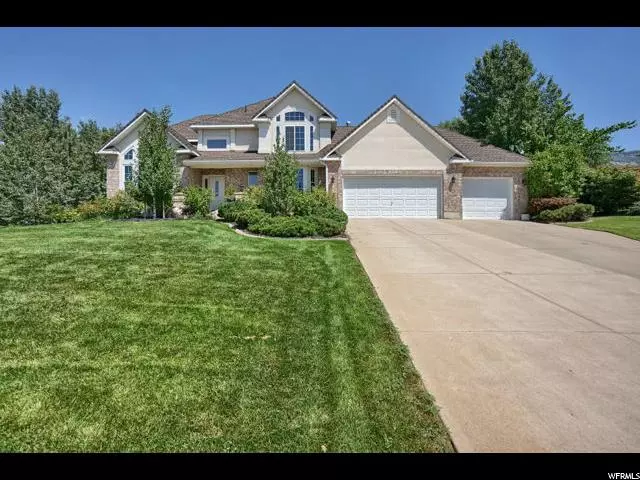$484,500
$485,000
0.1%For more information regarding the value of a property, please contact us for a free consultation.
5 Beds
4 Baths
4,101 SqFt
SOLD DATE : 12/19/2019
Key Details
Sold Price $484,500
Property Type Single Family Home
Sub Type Single Family Residence
Listing Status Sold
Purchase Type For Sale
Square Footage 4,101 sqft
Price per Sqft $118
Subdivision Indian Trails Lot 3
MLS Listing ID 1623853
Sold Date 12/19/19
Style Stories: 2
Bedrooms 5
Full Baths 3
Three Quarter Bath 1
Construction Status Blt./Standing
HOA Fees $1/ann
HOA Y/N Yes
Abv Grd Liv Area 2,668
Year Built 1993
Annual Tax Amount $3,571
Lot Size 0.420 Acres
Acres 0.42
Lot Dimensions 0.0x0.0x0.0
Property Description
Gorgeous Pride of Ownership home located in Beautiful Pleasant View high on hill with views of the Mountain Ranges and City. 5 Bedroom 4 Bath 3 Car Garage home on .42 Acres. Updated Kitchen w/Granite Countertops w/Tile Backsplash and Walk in Pantry. Custom Cabinetry with Built in desk, Gas Range, High-End Stainless Steel Appliances, New Windows, Front Entry Door,Tankless Water Heater, 2 New AC Units, New Flooring and Paint, Water Softener included. Formal Dining Room plus Dining in kitchen for all those large get togethers. Updated Lighting, New Hardware, Crown Moulding, Vaulted Ceilings, Master en suite with Double Sinks & JettedTub & Large Separate Shower with Large Walk in Closet. Basement is pre-wired for Theater and floor outlets for recliner seating with Kitchenette for all your entertaining. Great Craft Room with Sink and plenty of Cabinets for Storage. Basement has a Large Cold Storage for all your canning or convert to vault. Garage is wired with 220. Relax on the Beautiful Deck with the Tranquil Sounds of a Koi Pond with Waterfall while taking in the view of Majestic Mount Ben Lomond. Mature Trees including Pines and Landscaping with Full auto sprinklers and drip system, Buried electric fence prewired for dogs. Square footage figures are provided as a courtesy estimate only and were obtained from County Records. "homeowner has plumbed entire home with reverse osmosis for health benefits" (Reverse Osmosis system negotiable)
Location
State UT
County Weber
Area Ogdn; Farrw; Hrsvl; Pln Cty.
Zoning Single-Family
Rooms
Basement Full
Primary Bedroom Level Floor: 2nd
Master Bedroom Floor: 2nd
Main Level Bedrooms 1
Interior
Interior Features Bath: Master, Bath: Sep. Tub/Shower, Closet: Walk-In, Disposal, Jetted Tub, Oven: Wall, Range: Countertop, Range: Gas, Vaulted Ceilings, Granite Countertops, Theater Room
Heating Forced Air
Cooling Central Air
Flooring Carpet, Hardwood, Tile, Vinyl
Fireplaces Number 1
Fireplaces Type Insert
Equipment Fireplace Insert, Window Coverings
Fireplace true
Window Features Blinds,Drapes
Appliance Ceiling Fan, Microwave
Laundry Electric Dryer Hookup
Exterior
Exterior Feature Balcony, Double Pane Windows, Entry (Foyer), Lighting, Porch: Open, Sliding Glass Doors, Storm Doors
Garage Spaces 3.0
Utilities Available Natural Gas Connected, Electricity Connected, Sewer Connected, Sewer: Public, Water Connected
View Y/N Yes
View Mountain(s), Valley
Roof Type Asphalt
Present Use Single Family
Topography Road: Paved, Sprinkler: Auto-Full, Terrain, Flat, Terrain: Grad Slope, View: Mountain, View: Valley
Porch Porch: Open
Total Parking Spaces 9
Private Pool false
Building
Lot Description Road: Paved, Sprinkler: Auto-Full, Terrain: Grad Slope, View: Mountain, View: Valley
Faces South
Story 3
Sewer Sewer: Connected, Sewer: Public
Water Culinary, Irrigation: Pressure
Structure Type Asphalt,Brick,Stucco
New Construction No
Construction Status Blt./Standing
Schools
Elementary Schools Lomond View
Middle Schools Orion
High Schools Weber
School District Weber
Others
Senior Community No
Tax ID 16-153-0003
Acceptable Financing Cash, Conventional, FHA, VA Loan
Horse Property No
Listing Terms Cash, Conventional, FHA, VA Loan
Financing VA
Read Less Info
Want to know what your home might be worth? Contact us for a FREE valuation!

Our team is ready to help you sell your home for the highest possible price ASAP
Bought with JPAR Silverpath







