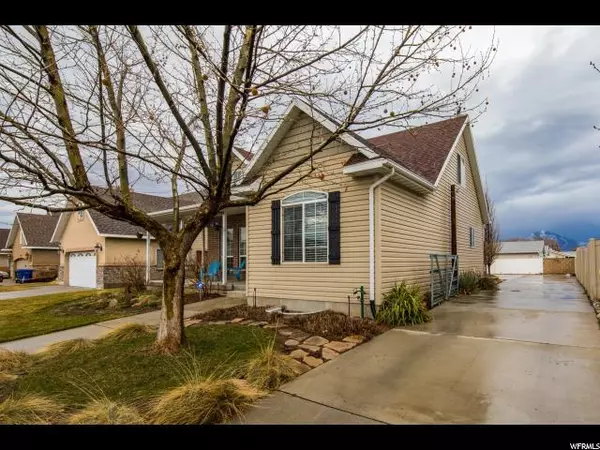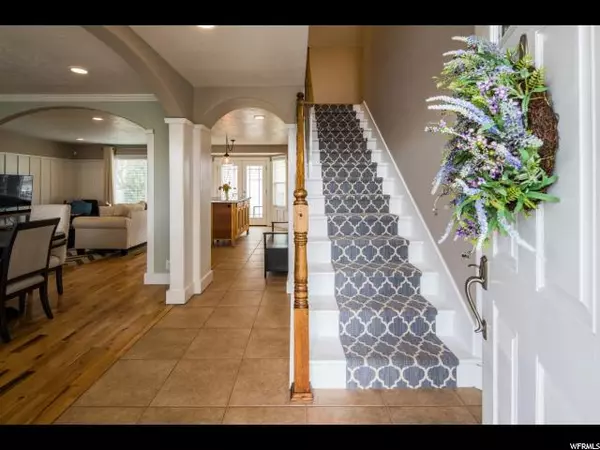$317,000
$339,900
6.7%For more information regarding the value of a property, please contact us for a free consultation.
3 Beds
2 Baths
2,867 SqFt
SOLD DATE : 04/16/2018
Key Details
Sold Price $317,000
Property Type Single Family Home
Sub Type Single Family Residence
Listing Status Sold
Purchase Type For Sale
Square Footage 2,867 sqft
Price per Sqft $110
Subdivision Pokeshea Court
MLS Listing ID 1511264
Sold Date 04/16/18
Style Stories: 2
Bedrooms 3
Full Baths 2
Construction Status Blt./Standing
HOA Y/N No
Abv Grd Liv Area 1,679
Year Built 2002
Annual Tax Amount $2,002
Lot Size 6,969 Sqft
Acres 0.16
Lot Dimensions 0.0x0.0x0.0
Property Description
WELCOME HOME! OPEN HOUSE SAT. MARCH 17TH 1:30-3:30. This home is PERFECT inside and out! Main floor master bedroom with granite countertops and separate tub/shower. Reclaimed wall in master suite. Wonderfully updated kitchen with granite countertops and top of the line stainless steel appliances. French doors off kitchen/family room lead to a LOVELY CUSTOM PERGOLA with magnificent mountain VIEWS. Beautiful, LOW MAINTENANCE, landscaping creates an inviting atmosphere to relax with family and friends. Large dining room with hardwood flooring extending into family room. Extra wide detached two car garage with overhead storage. Plenty of room to park RV and other recreational vehicles. Garage was rebuilt 7 years ago. Main floor laundry /mud room with plenty of storage. Upstairs you will find two more bedrooms and a full bath. The full basement is plumbed for a bathroom and ready for your new additions! Plenty of room to grow! Square footage figures are provided as a courtesy estimate only and were obtained from tax data. Buyer is advised to obtain an independent measurement.
Location
State UT
County Salt Lake
Area Magna; Taylrsvl; Wvc; Slc
Zoning Single-Family
Rooms
Basement Full
Primary Bedroom Level Floor: 1st
Master Bedroom Floor: 1st
Main Level Bedrooms 1
Interior
Interior Features Bath: Master, Bath: Sep. Tub/Shower, Closet: Walk-In, Disposal, French Doors, Gas Log, Range/Oven: Free Stdng., Vaulted Ceilings
Heating Forced Air, Gas: Central
Cooling Central Air
Flooring Hardwood, Tile
Fireplace false
Window Features Blinds,Plantation Shutters
Laundry Electric Dryer Hookup
Exterior
Exterior Feature See Remarks
Garage Spaces 2.0
Utilities Available Natural Gas Connected, Electricity Connected, Sewer Connected, Water Connected
Waterfront No
View Y/N No
Roof Type Asphalt,Pitched
Present Use Single Family
Topography Sidewalks, Sprinkler: Auto-Full, Terrain, Flat, Drip Irrigation: Auto-Part
Total Parking Spaces 11
Private Pool false
Building
Lot Description Sidewalks, Sprinkler: Auto-Full, Drip Irrigation: Auto-Part
Story 3
Sewer Sewer: Connected
Water Culinary
Structure Type Aluminum,Asphalt,Brick
New Construction No
Construction Status Blt./Standing
Schools
Elementary Schools Redwood
Middle Schools Eisenhower
High Schools Granger
School District Granite
Others
Senior Community No
Tax ID 15-27-405-004
Acceptable Financing Assumable, Cash, Conventional, FHA, VA Loan
Horse Property No
Listing Terms Assumable, Cash, Conventional, FHA, VA Loan
Financing FHA
Read Less Info
Want to know what your home might be worth? Contact us for a FREE valuation!

Our team is ready to help you sell your home for the highest possible price ASAP
Bought with KW Salt Lake City Keller Williams Real Estate







