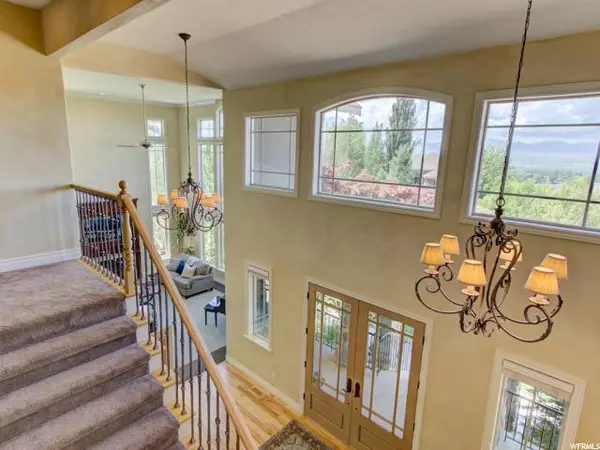$1,245,000
$1,294,000
3.8%For more information regarding the value of a property, please contact us for a free consultation.
6 Beds
5 Baths
7,357 SqFt
SOLD DATE : 08/01/2019
Key Details
Sold Price $1,245,000
Property Type Single Family Home
Sub Type Single Family Residence
Listing Status Sold
Purchase Type For Sale
Square Footage 7,357 sqft
Price per Sqft $169
Subdivision Lost Canyon Estates
MLS Listing ID 1525992
Sold Date 08/01/19
Style Stories: 2
Bedrooms 6
Full Baths 4
Half Baths 1
Construction Status Blt./Standing
HOA Fees $50/ann
HOA Y/N Yes
Abv Grd Liv Area 4,777
Year Built 1999
Annual Tax Amount $9,324
Lot Size 0.910 Acres
Acres 0.91
Lot Dimensions 0.0x0.0x0.0
Property Description
Back on the market due to buyer's financing falling through. Extraordinary custom home in prestigious Lost Canyon neighborhood with dramatic mountain backdrop and wooded .91 acre grounds complete with deck, swimming pool water feature and gardens. 2-Story entry introduces sophisticated interior with vaulted ceiling, refinished hickory hardwood floors, new carpet, 4 gorgeous fireplaces and designer finishes throughout. Living room is enhanced with gas fireplace and floor-to-ceiling windows framing sweeping views. Private den with custom built-ins and French doors to deck. Lovely formal dining with crown moldings. Gourmet kitchen has custom cabinets, granite countertops, large work island/breakfast bar, walk-in pantry and informal dining. Stainless appliances include professional gas stove with griddle/grill and refrigerator with matching cabinet panels. Adjacent family room with fireplace. French door expands living space outdoors to deck over-looking newly resurfaced swimming pool, waterfall, pond and yard. Convenient half bath on main floor. Second floor landing hosts built-in office with 2 deluxe desk stations. Spacious upstairs master suite boasts 2-sided fireplace, crown moldings, walk-in closet and luxurious bath with jetted tub, dual sinks and walk-in shower. 4 Additional bedrooms, 2 full bathrooms plus large laundry/craft room up. Finished lower level could easily serve as an apartment/guest suite with separate entrance. Comfortable recreation room that opens to covered patio, separate home theater room, 2nd full kitchen with lots of storage, bedroom and full bathroom. 4 Storage rooms plus attic and garage. Attached finished over-sized 3-car garage has workbench and built-ins. 92 Square foot playhouse with power and air conditioning. Basketball court. Sound system, central vacuum plus alarm and emergency built-in generator input switch. Front views from Point of the Mountain across Oquirrh Mountains to downtown and Salt Lake. Back views of wilderness and Lone Peak with trail access to Rocky Mouth Waterfall. Close to Little Cottonwood Canyon, Snowbird and Alta world-class ski areas. Only 30 minutes from Salt Lake International Airport. Square footage figures are provided as a courtesy estimate only. Buyer is advised to obtain an independent measurement.
Location
State UT
County Salt Lake
Area Sandy; Alta; Snowbd; Granite
Zoning Single-Family
Rooms
Basement Entrance, Full, Walk-Out Access
Primary Bedroom Level Floor: 2nd
Master Bedroom Floor: 2nd
Interior
Interior Features Alarm: Security, Basement Apartment, Bath: Master, Bath: Sep. Tub/Shower, Central Vacuum, Closet: Walk-In, Den/Office, Disposal, French Doors, Gas Log, Jetted Tub, Kitchen: Second, Kitchen: Updated, Mother-in-Law Apt., Oven: Double, Oven: Gas, Range: Gas, Vaulted Ceilings, Granite Countertops, Theater Room
Heating Forced Air, Gas: Central
Cooling Central Air
Flooring Carpet, Hardwood, Tile, Travertine
Fireplaces Number 4
Equipment Alarm System, Basketball Standard, Window Coverings, Projector
Fireplace true
Window Features Blinds,Part
Appliance Ceiling Fan, Trash Compactor, Gas Grill/BBQ, Microwave, Range Hood, Refrigerator
Laundry Electric Dryer Hookup, Gas Dryer Hookup
Exterior
Exterior Feature Basement Entrance, Double Pane Windows, Entry (Foyer), Out Buildings, Lighting, Patio: Covered, Porch: Open, Sliding Glass Doors, Walkout, Patio: Open
Garage Spaces 3.0
Pool Gunite, Fenced, Heated, In Ground, Electronic Cover
Utilities Available Natural Gas Connected, Electricity Connected, Sewer Connected, Sewer: Public, Water Connected
Waterfront No
View Y/N Yes
View Lake, Mountain(s), Valley
Roof Type Asphalt
Present Use Single Family
Topography Curb & Gutter, Fenced: Full, Road: Paved, Secluded Yard, Sprinkler: Auto-Full, Terrain, Flat, Terrain: Grad Slope, View: Lake, View: Mountain, View: Valley, Wooded, Private
Accessibility Accessible Doors, Accessible Hallway(s)
Porch Covered, Porch: Open, Patio: Open
Total Parking Spaces 6
Private Pool true
Building
Lot Description Curb & Gutter, Fenced: Full, Road: Paved, Secluded, Sprinkler: Auto-Full, Terrain: Grad Slope, View: Lake, View: Mountain, View: Valley, Wooded, Private
Faces West
Story 3
Sewer Sewer: Connected, Sewer: Public
Water Culinary
Structure Type Stone,Stucco
New Construction No
Construction Status Blt./Standing
Schools
Elementary Schools Lone Peak
Middle Schools Indian Hills
High Schools Alta
School District Canyons
Others
HOA Name Therese Stangl
Senior Community No
Tax ID 28-23-253-001
Security Features Security System
Acceptable Financing Cash, Conventional
Horse Property No
Listing Terms Cash, Conventional
Financing Conventional
Read Less Info
Want to know what your home might be worth? Contact us for a FREE valuation!

Our team is ready to help you sell your home for the highest possible price ASAP
Bought with KW Salt Lake City Keller Williams Real Estate







