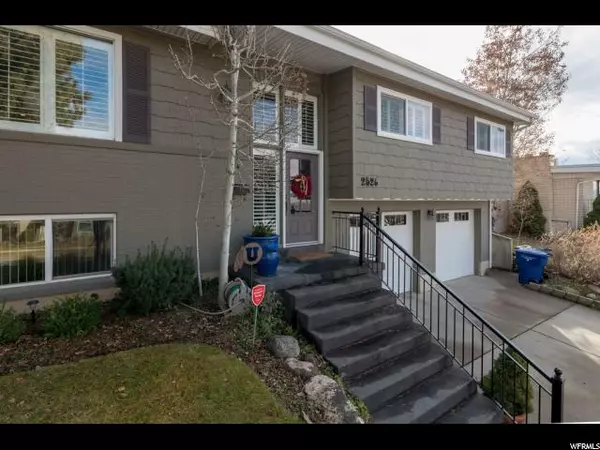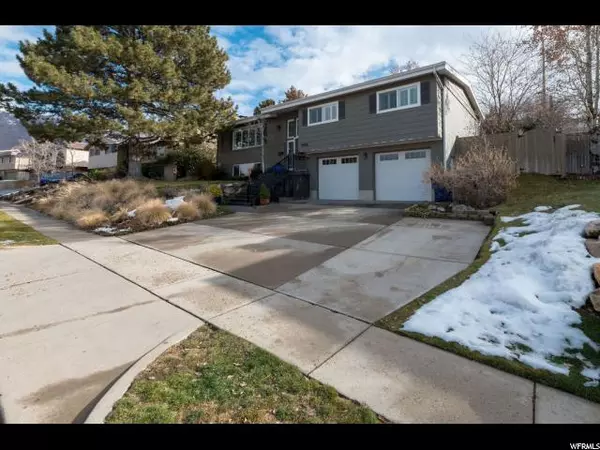$510,000
$529,000
3.6%For more information regarding the value of a property, please contact us for a free consultation.
3 Beds
3 Baths
2,543 SqFt
SOLD DATE : 02/11/2019
Key Details
Sold Price $510,000
Property Type Single Family Home
Sub Type Single Family Residence
Listing Status Sold
Purchase Type For Sale
Square Footage 2,543 sqft
Price per Sqft $200
Subdivision Riviera Heights
MLS Listing ID 1573215
Sold Date 02/11/19
Style Rambler/Ranch
Bedrooms 3
Full Baths 2
Three Quarter Bath 1
Construction Status Blt./Standing
HOA Y/N No
Abv Grd Liv Area 1,559
Year Built 1968
Annual Tax Amount $2,499
Lot Size 9,583 Sqft
Acres 0.22
Lot Dimensions 0.0x0.0x0.0
Property Description
This is a stunning home situated in a sought after neighborhood in Cottonwood Heights with updates throughout. Open floor plan with a great view of the city. The kitchen is gorgeous with an oversized island, ideal for hosting. The 3rd bedroom on the main was made into a sitting room open to the master bedroom, with a sliding glass door that walks to a trex deck. Needless to say, this is a Master Suite to see. The backyard is very private and perfect for outdoor dining and entertaining with a 30ft covered patio it's the perfect spot to relax and take in the great Spring and Summer foliage, which is astounding. The home has Brazilian Teak Hardwood Floors, Granite Countertop, Plantation Shutters and all the majors have been replaced. Newer Roof, Soffit-Facia and Gutters, Newer H20, Newer HVAC. 95% efficient. Skylights in the bathroom on patio to allow the natural light to illuminate the space. The Laundry room is a mecca for those who love to craft and need extra storage provided by the custom cabinets.The laundry chute is an added bonus. The basement is cozy and has a large bedroom and custom built in wood cabinetry in the family room. This charming house is waiting for its new family to call it HOME Square footage figures are provided as a courtesy estimate only and were obtained from tax records. Buyer and buyers agent is advised to obtain an independent measurement.
Location
State UT
County Salt Lake
Area Holladay; Murray; Cottonwd
Zoning Single-Family
Rooms
Basement Full
Primary Bedroom Level Floor: 1st
Master Bedroom Floor: 1st
Main Level Bedrooms 2
Interior
Interior Features Bath: Master, French Doors, Great Room, Kitchen: Updated, Laundry Chute, Range: Gas, Range/Oven: Built-In, Granite Countertops
Cooling Central Air
Flooring Carpet, Hardwood, Tile
Fireplaces Number 2
Equipment Alarm System, Humidifier, Storage Shed(s), Window Coverings
Fireplace true
Window Features Blinds
Appliance Dryer, Microwave, Refrigerator, Washer, Water Softener Rented
Laundry Electric Dryer Hookup
Exterior
Exterior Feature Double Pane Windows, Patio: Covered, Sliding Glass Doors, Walkout
Garage Spaces 2.0
Utilities Available Natural Gas Connected, Electricity Connected, Sewer Connected, Sewer: Public
Waterfront No
View Y/N Yes
View Mountain(s)
Roof Type Asphalt,Pitched
Present Use Single Family
Topography Curb & Gutter, Fenced: Full, Road: Paved, Secluded Yard, Sidewalks, Sprinkler: Auto-Full, Terrain: Grad Slope, View: Mountain, Drip Irrigation: Auto-Part
Porch Covered
Parking Type Rv Parking
Total Parking Spaces 7
Private Pool false
Building
Lot Description Curb & Gutter, Fenced: Full, Road: Paved, Secluded, Sidewalks, Sprinkler: Auto-Full, Terrain: Grad Slope, View: Mountain, Drip Irrigation: Auto-Part
Faces North
Story 2
Sewer Sewer: Connected, Sewer: Public
Water Culinary
Structure Type Brick,Cement Siding
New Construction No
Construction Status Blt./Standing
Schools
Elementary Schools Butler
Middle Schools Butler
High Schools Brighton
School District Canyons
Others
Senior Community No
Tax ID 22-27-229-013
Acceptable Financing Cash, Conventional
Horse Property No
Listing Terms Cash, Conventional
Financing Conventional
Read Less Info
Want to know what your home might be worth? Contact us for a FREE valuation!

Our team is ready to help you sell your home for the highest possible price ASAP
Bought with KW Salt Lake City Keller Williams Real Estate







