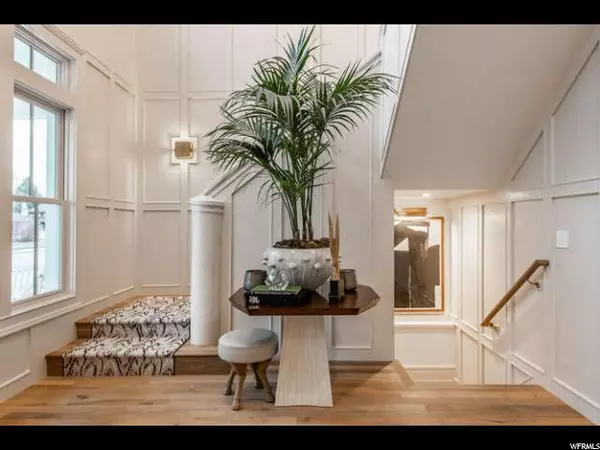$2,700,000
$2,899,000
6.9%For more information regarding the value of a property, please contact us for a free consultation.
7 Beds
9 Baths
9,016 SqFt
SOLD DATE : 04/16/2020
Key Details
Sold Price $2,700,000
Property Type Single Family Home
Sub Type Single Family Residence
Listing Status Sold
Purchase Type For Sale
Square Footage 9,016 sqft
Price per Sqft $299
Subdivision Riverwood Estates
MLS Listing ID 1598177
Sold Date 04/16/20
Style Stories: 2
Bedrooms 7
Full Baths 5
Half Baths 2
Three Quarter Bath 2
Construction Status Blt./Standing
HOA Y/N No
Abv Grd Liv Area 5,898
Year Built 2018
Annual Tax Amount $4,300
Lot Size 0.670 Acres
Acres 0.67
Lot Dimensions 0.0x0.0x0.0
Property Description
Step inside of this stunning home in the Provo Riverbottoms. Every inch of these 9,000 sqft is masterfully designed and thoughtfully crafted. Robison Home Builders and Alice Lane teamed up to create this one-of-a-kind home, which made it an easy choice for Utah Valley's 2018 Parade of Homes People's Choice Award Winner. With amazing custom features - like the mercantile pantry, gourmet kitchen w/ butcher block double islands & inset cabinetry to the wood beams, wainscoting, and the full, solid wood, stair treads with carpet runner, no detail was spared. Relax and unwind in your beautiful master suite complete with a private walk-out balcony featuring an intimate fireplace overlooking the incredible Wasatch Mountains, spacious walk-in closet w/ built-in closet organizers and adjoining laundry. This Zen, spa master bathroom is complete with a large free-standing soaking tub, walk-in shower w/ his and hers shower heads and dual vanity. An entertainers dream, there is endless space to entertain family and friends - 6 bedrooms w/ ensuite bathrooms, indoor/outdoor living spaces, massive wraparound deck, in-ground pool and hot tub w/ automatic covers, large grass area, in-ground trampoline, and basement complete with an oversized family/game room, wet bar, and bunk room - perfect for slumber parties for the kids. Work up a sweat in your exercise room and then rejuvenate in your personal sauna/steam room. Other features include separate basement entrance, man cave, plenty of storage space, elevator providing direct wheelchair access to the mother-in-law apartment. You'll fall in love with this home from the inside-out. Call to schedule a private tour today! Buyer/Buyer's agent to verify all information.
Location
State UT
County Utah
Area Orem; Provo; Sundance
Zoning Single-Family
Rooms
Other Rooms Workshop
Basement Entrance, Full
Primary Bedroom Level Floor: 2nd
Master Bedroom Floor: 2nd
Interior
Interior Features Bar: Wet, Bath: Master, Bath: Sep. Tub/Shower, Closet: Walk-In, Den/Office, Disposal, Gas Log, Kitchen: Second, Mother-in-Law Apt., Oven: Double, Range: Gas, Range/Oven: Built-In, Vaulted Ceilings
Heating Forced Air, Gas: Central
Cooling Central Air
Flooring Carpet, Hardwood, Tile
Fireplaces Number 5
Equipment Hot Tub, Trampoline
Fireplace true
Appliance Microwave, Range Hood, Refrigerator, Water Softener Owned
Laundry Electric Dryer Hookup
Exterior
Exterior Feature Balcony, Basement Entrance, Deck; Covered, Double Pane Windows, Entry (Foyer), Lighting, Patio: Covered, Porch: Open, Skylights, Sliding Glass Doors, Walkout, Patio: Open
Garage Spaces 4.0
Pool Heated, In Ground, With Spa
Utilities Available Natural Gas Connected, Electricity Connected, Sewer Connected, Sewer: Public, Water Connected
Waterfront No
View Y/N Yes
View Mountain(s)
Roof Type Asphalt
Present Use Single Family
Topography Curb & Gutter, Fenced: Full, Road: Paved, Secluded Yard, Sidewalks, Sprinkler: Auto-Full, Terrain, Flat, View: Mountain, Drip Irrigation: Auto-Full
Accessibility Accessible Elevator Installed, Customized Wheelchair Accessible
Porch Covered, Porch: Open, Patio: Open
Parking Type Covered, Parking: Uncovered, Rv Parking
Total Parking Spaces 4
Private Pool true
Building
Lot Description Curb & Gutter, Fenced: Full, Road: Paved, Secluded, Sidewalks, Sprinkler: Auto-Full, View: Mountain, Drip Irrigation: Auto-Full
Faces West
Story 3
Sewer Sewer: Connected, Sewer: Public
Water Culinary
Structure Type Brick,Cement Siding
New Construction No
Construction Status Blt./Standing
Schools
Elementary Schools Canyon Crest
Middle Schools Centennial
High Schools Timpview
School District Provo
Others
Senior Community No
Tax ID 51-077-0027
Acceptable Financing Cash, Conventional
Horse Property No
Listing Terms Cash, Conventional
Financing Cash
Read Less Info
Want to know what your home might be worth? Contact us for a FREE valuation!

Our team is ready to help you sell your home for the highest possible price ASAP
Bought with KW Salt Lake City Keller Williams Real Estate







