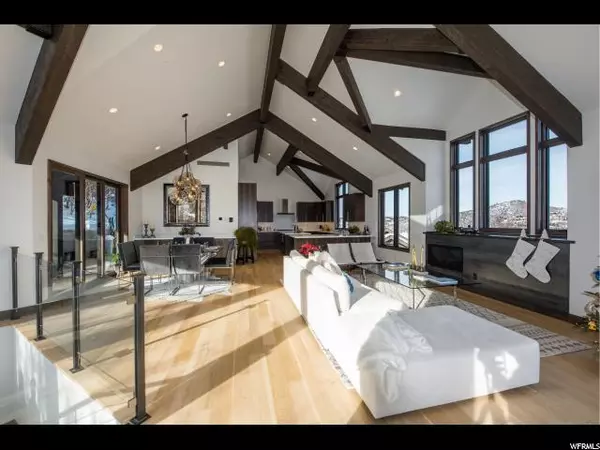$5,475,000
$5,475,000
For more information regarding the value of a property, please contact us for a free consultation.
6 Beds
7 Baths
4,425 SqFt
SOLD DATE : 10/29/2020
Key Details
Sold Price $5,475,000
Property Type Single Family Home
Sub Type Single Family Residence
Listing Status Sold
Purchase Type For Sale
Square Footage 4,425 sqft
Price per Sqft $1,237
Subdivision Millsite Reservation
MLS Listing ID 1603220
Sold Date 10/29/20
Style Tri/Multi-Level
Bedrooms 6
Full Baths 2
Half Baths 1
Three Quarter Bath 4
Construction Status Blt./Standing
HOA Y/N No
Abv Grd Liv Area 3,694
Year Built 2017
Annual Tax Amount $7,749
Lot Size 6,969 Sqft
Acres 0.16
Lot Dimensions 0.0x0.0x0.0
Property Description
This home's placement on a sun-drenched perch overlooking Old Town provides commanding views and privacy. Massive windows bring the outside in, and elevated ceilings provide plenty of space for occupants to enjoy every inch of the amazing setting - from just about any spot in this home. Enjoy direct access from Quit'N Time and Town Lift ski runs thanks to a recorded ski easement. In the summer, there is direct access to the more than 400 miles of hiking and biking trails that network through the greater Park City area. All of this - and it's just steps from the charming downtown area and Historic Main Street in Park City, Utah. Not a single detail was overlooked in the design and construction of this home, and the elite craftsmanship and excellent quality are apparent in every aspect. Top-of-the-line finishes and systems were incorporated throughout, which ensures convenient and easy living. This home has everything and is sure to impress anyone who steps across the threshold.
Location
State UT
County Summit
Area Park City; Deer Valley
Zoning Single-Family
Rooms
Basement Walk-Out Access
Main Level Bedrooms 2
Interior
Interior Features Alarm: Security, Bar: Wet, Bath: Master, Central Vacuum, Disposal, French Doors, Great Room, Kitchen: Updated, Oven: Double, Oven: Gas, Range: Countertop, Range: Gas, Vaulted Ceilings
Heating Radiant Floor
Cooling Central Air
Flooring Hardwood, Tile, Concrete
Fireplaces Number 5
Fireplaces Type Insert
Equipment Alarm System, Fireplace Insert, Hot Tub, Window Coverings
Fireplace true
Window Features Shades
Appliance Portable Dishwasher, Dryer, Freezer, Microwave, Range Hood, Refrigerator, Washer, Water Softener Owned
Laundry Gas Dryer Hookup
Exterior
Exterior Feature Double Pane Windows, Skylights, Patio: Open
Garage Spaces 2.0
Utilities Available Natural Gas Connected, Electricity Connected, Sewer Connected, Water Connected
Waterfront No
View Y/N Yes
View Mountain(s)
Roof Type Asphalt,Metal
Present Use Single Family
Topography Fenced: Part, Road: Paved, Terrain: Steep Slope, View: Mountain, Drip Irrigation: Auto-Full
Accessibility Accessible Elevator Installed
Porch Patio: Open
Total Parking Spaces 2
Private Pool false
Building
Lot Description Fenced: Part, Road: Paved, Terrain: Steep Slope, View: Mountain, Drip Irrigation: Auto-Full
Story 4
Sewer Sewer: Connected
Water Culinary
Structure Type Stone,Metal Siding,Other
New Construction No
Construction Status Blt./Standing
Schools
Elementary Schools Mcpolin
Middle Schools Treasure Mt
High Schools Park City
School District Park City
Others
Senior Community No
Tax ID MRSA-3
Security Features Security System
Acceptable Financing Cash, Conventional
Horse Property No
Listing Terms Cash, Conventional
Financing Conventional
Read Less Info
Want to know what your home might be worth? Contact us for a FREE valuation!

Our team is ready to help you sell your home for the highest possible price ASAP
Bought with B2 and Company Real Estate LLC







