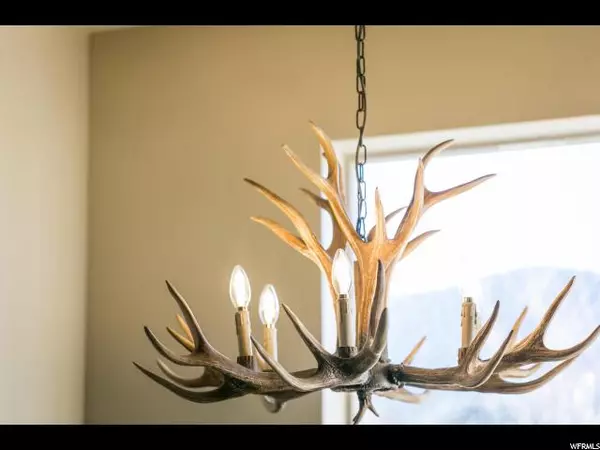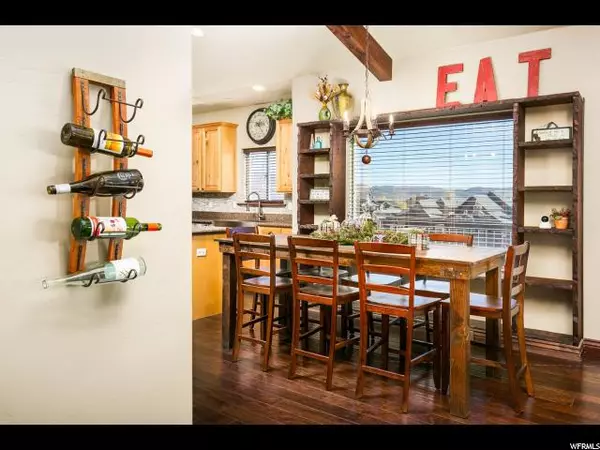$635,000
$669,900
5.2%For more information regarding the value of a property, please contact us for a free consultation.
4 Beds
4 Baths
3,689 SqFt
SOLD DATE : 10/25/2019
Key Details
Sold Price $635,000
Property Type Townhouse
Sub Type Townhouse
Listing Status Sold
Purchase Type For Sale
Square Footage 3,689 sqft
Price per Sqft $172
Subdivision Hailstone@Stillwater
MLS Listing ID 1610667
Sold Date 10/25/19
Style Townhouse; Row-end
Bedrooms 4
Full Baths 4
Construction Status Blt./Standing
HOA Fees $413/mo
HOA Y/N Yes
Abv Grd Liv Area 2,869
Year Built 2005
Annual Tax Amount $6,726
Lot Size 1,742 Sqft
Acres 0.04
Lot Dimensions 0.0x0.0x0.0
Property Description
Accepting backup offers. Short term rental opportunity. This beautifully updated 4 bed 4 bath townhome is located within minutes of Deer Valley's express gondola. 3,664 sq ft with two master suites (one on main floor) and an updated kitchen featuring granite counter, a stainless steel apron sink, barn door and open concept. Overlooking the Jordanelle Lake with winter and summer activities at your doorstep, it offers ample space for entertaining with a 5.1 home theater, 6 person hot tub, and game room. Hot tub on lower balcony included As Is. Recent updates include feature walls, window coverings throughout and upgraded light fixtures. Sold fully furnished as shown, sleeps 10+. Get in on this great opportunity at a bargain price! This community allows short term rentals. Square footage figures are provided as a courtesy estimate only and were obtained from the seller. Buyer is advised to obtain an independent measurements.
Location
State UT
County Wasatch
Area Charleston; Heber
Direction US 40 towards Heber. Take Mayflower exit. Turn west (towards lake). Turn left on Village Dr. Left on Stillwater Dr. Keep going straight through stop sign to end. Last unit.US 40 towards Heber. Take Mayflower exit. Turn west (towards lake). Turn left on Village Dr. Left on Stillwater Dr. Keep going straight through stop sign to end. Last unit.
Rooms
Basement Daylight, Walk-Out Access
Primary Bedroom Level Floor: 1st, Floor: 2nd
Master Bedroom Floor: 1st, Floor: 2nd
Main Level Bedrooms 1
Interior
Interior Features Bath: Master, Bath: Sep. Tub/Shower, Closet: Walk-In, Disposal, Jetted Tub, Kitchen: Updated, Oven: Double, Oven: Gas, Range: Gas, Vaulted Ceilings, Theater Room
Heating Electric, Forced Air
Cooling Central Air
Flooring Carpet, Hardwood, Tile
Fireplaces Number 1
Equipment Hot Tub, Window Coverings
Fireplace true
Window Features Blinds,Drapes
Appliance Dryer, Microwave, Refrigerator, Washer
Laundry Electric Dryer Hookup
Exterior
Exterior Feature Balcony, Double Pane Windows, Lighting, Porch: Open, Skylights
Garage Spaces 2.0
Utilities Available Natural Gas Connected, Electricity Connected, Sewer Connected, Sewer: Public, Water Connected
Amenities Available Pets Permitted, Snow Removal
View Y/N Yes
View Lake
Roof Type Asphalt
Present Use Residential
Topography Corner Lot, Cul-de-Sac, Road: Paved, Sidewalks, Sprinkler: Auto-Full, View: Lake
Porch Porch: Open
Total Parking Spaces 6
Private Pool false
Building
Lot Description Corner Lot, Cul-De-Sac, Road: Paved, Sidewalks, Sprinkler: Auto-Full, View: Lake
Story 3
Sewer Sewer: Connected, Sewer: Public
Water Culinary
Structure Type Stone
New Construction No
Construction Status Blt./Standing
Schools
Elementary Schools None/Other
Middle Schools None/Other
High Schools None/Other
Others
Senior Community No
Tax ID 0HW-2018-0-024-024
Acceptable Financing Cash, Conventional
Horse Property No
Listing Terms Cash, Conventional
Financing Conventional
Read Less Info
Want to know what your home might be worth? Contact us for a FREE valuation!

Our team is ready to help you sell your home for the highest possible price ASAP
Bought with KW Park City Keller Williams Real Estate







