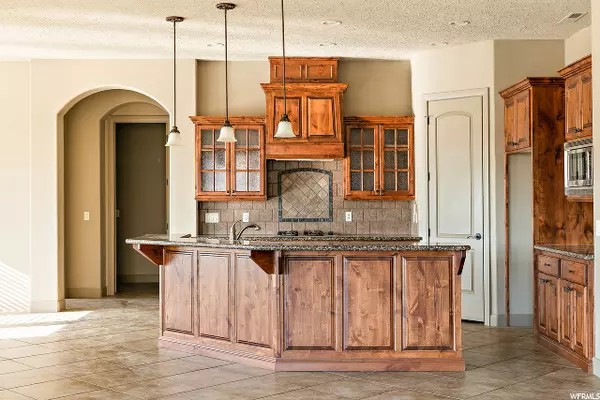$475,000
$496,800
4.4%For more information regarding the value of a property, please contact us for a free consultation.
3 Beds
3 Baths
2,652 SqFt
SOLD DATE : 09/25/2020
Key Details
Sold Price $475,000
Property Type Single Family Home
Sub Type Single Family Residence
Listing Status Sold
Purchase Type For Sale
Square Footage 2,652 sqft
Price per Sqft $179
Subdivision Bloomington C. C.
MLS Listing ID 1663612
Sold Date 09/25/20
Style Rambler/Ranch
Bedrooms 3
Full Baths 2
Three Quarter Bath 1
Construction Status Blt./Standing
HOA Y/N No
Abv Grd Liv Area 2,652
Year Built 2005
Annual Tax Amount $2,487
Lot Size 0.280 Acres
Acres 0.28
Lot Dimensions 0.0x0.0x0.0
Property Description
***BID ACCEPTED, WAITING ON SELLER SIGNATURES******BID ACCEPTED, WAITING ON SELLER SIGNATURES***Gorgeous Bloomington Country Club Home! Backs up to the 6th green of the Bloomington County Club. Gorgeous finish-work throughout. Fully fenced pool with golf course views. Gorgeous kitchen complete with gas cooktop, built-in oven, built-in microwave, ventilation hood, and bar for up to 6 guests. Gorgeous tile throughout entry way, kitchen and dining areas. Coffered ceiling in living room along with a gas fireplace, large windows, custom built-in cabinets, and more golf course views. Huge master bedroom. Large master bath complete with walk-in closet double vanity sinks, separate tub/shower, and custom tile backsplash. Oil rubbed bronze fixtures, plantation shutters, granite counter tops, the list goes on and one. Den area directly off entry with more custom built-in cabinetry, large windows, and an amazing amount of natural light. HUD-owned home. HUD homes are sold as-is. Open to ALL BIDDERS. FHA Case #521-760746.
Location
State UT
County Washington
Area St. George; Bloomington
Zoning Single-Family
Rooms
Basement None
Main Level Bedrooms 3
Interior
Interior Features Bath: Master, Bath: Sep. Tub/Shower, Closet: Walk-In, Den/Office, Disposal, French Doors, Gas Log, Jetted Tub, Oven: Wall, Range: Gas
Heating Forced Air, Gas: Central
Cooling Central Air
Flooring Carpet, Tile
Fireplaces Number 1
Fireplace true
Exterior
Exterior Feature Double Pane Windows, Entry (Foyer), Lighting, Patio: Covered
Garage Spaces 3.0
Pool Gunite, Fenced, Heated, In Ground
Utilities Available Natural Gas Connected, Electricity Connected, Sewer Connected, Water Connected
Waterfront No
View Y/N No
Roof Type Tile
Present Use Single Family
Topography See Remarks, Cul-de-Sac, Road: Paved, Secluded Yard, Sidewalks, Terrain, Flat, Private
Porch Covered
Parking Type Parking: Uncovered
Total Parking Spaces 6
Private Pool true
Building
Lot Description See Remarks, Cul-De-Sac, Road: Paved, Secluded, Sidewalks, Private
Story 1
Sewer Sewer: Connected
Water Culinary
Structure Type Frame,Stone,Stucco
New Construction No
Construction Status Blt./Standing
Schools
Elementary Schools None/Other
Middle Schools None/Other
High Schools None/Other
Others
Senior Community No
Tax ID SG-BCC-5-104-A
Ownership HUD Owned
Acceptable Financing Cash, Conventional, FHA, VA Loan
Horse Property No
Listing Terms Cash, Conventional, FHA, VA Loan
Financing Conventional
Read Less Info
Want to know what your home might be worth? Contact us for a FREE valuation!

Our team is ready to help you sell your home for the highest possible price ASAP
Bought with Wasatch Group Real Estate







