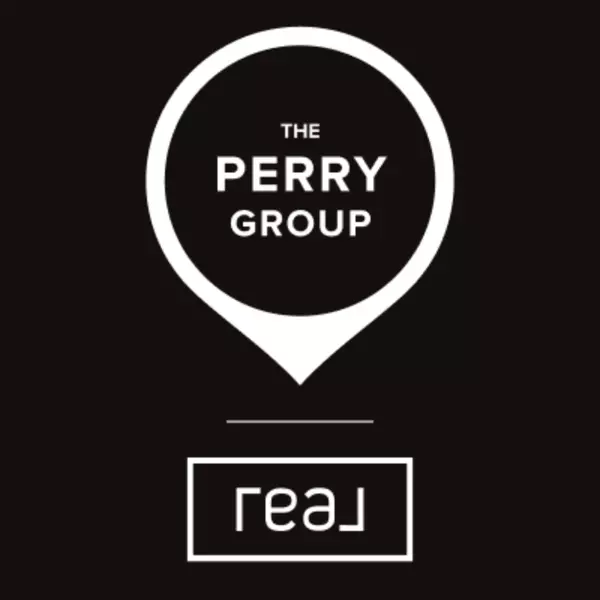$1,599,000
For more information regarding the value of a property, please contact us for a free consultation.
5 Beds
6 Baths
7,132 SqFt
SOLD DATE : 06/01/2020
Key Details
Property Type Single Family Home
Sub Type Single Family Residence
Listing Status Sold
Purchase Type For Sale
Square Footage 7,132 sqft
Price per Sqft $217
Subdivision Mt. Olympus Cove #10
MLS Listing ID 1671335
Sold Date 06/01/20
Style Rambler/Ranch
Bedrooms 5
Full Baths 2
Half Baths 2
Three Quarter Bath 2
Construction Status Blt./Standing
HOA Y/N No
Abv Grd Liv Area 2,676
Year Built 1974
Annual Tax Amount $8,085
Lot Size 0.360 Acres
Acres 0.36
Lot Dimensions 130.0x120.0x130.0
Property Sub-Type Single Family Residence
Property Description
Captivating Olympus Cove Estate Offers Unobstructed Valley & Mountain Views! The Sleek, Modernized Design Boasts Vibrant Quality & Myraid of Architectural Details! Walls of View Windows Brings in an Abundance of Natural Light. Suspended Staircase. 6 Fireplaces. Inviting Foyer, Great Entertaining Spaces Offer Indoor/Outdoor Flow. Stricking Island Kitchen Highlights Premium Cherry Cabinetry, Granite Tops, Double Ovens, Gas Cook Top & Adjoins Sitting Area w/ Fireplace. Elegant Formal Living w/Fireplace, Formal Dining, Master Suite w/ Fireplace & Lavish Bath w/ Euro Glass Shower & Soaking Tub. Lower Levels Offer Family Room w/ Floor to Ceiling Stone Fireplace, Rec Area & Wet Bar. Sun Room & Gym. Vaulted & Beamed Ceilings, Natural Stone & Bamboo Flooring. Spectacular Park Like Yard Blends Ceremoniously w/ Nature's Boundless Wonders Featuring View Decks & Paver Driveway.
Location
State UT
County Salt Lake
Area Holladay; Millcreek
Zoning Single-Family
Rooms
Basement Daylight, Walk-Out Access
Primary Bedroom Level Floor: 1st
Master Bedroom Floor: 1st
Main Level Bedrooms 2
Interior
Interior Features Bar: Wet, Bath: Sep. Tub/Shower, Closet: Walk-In, Den/Office, Gas Log, Kitchen: Updated, Oven: Double, Oven: Wall, Range: Countertop, Range: Gas, Vaulted Ceilings, Instantaneous Hot Water, Granite Countertops
Heating Forced Air, Gas: Central
Cooling Central Air
Flooring Carpet, Marble, Bamboo, Travertine
Fireplaces Number 6
Equipment TV Antenna, Window Coverings
Fireplace true
Window Features Blinds,Drapes,Full
Appliance Dryer, Microwave, Refrigerator, Washer, Water Softener Owned
Laundry Gas Dryer Hookup
Exterior
Exterior Feature Balcony, Basement Entrance, Deck; Covered, Double Pane Windows, Entry (Foyer), Greenhouse Windows, Lighting, Patio: Covered, Skylights, Sliding Glass Doors, Walkout
Garage Spaces 3.0
Utilities Available Natural Gas Connected, Electricity Connected, Sewer Connected, Sewer: Public, Water Connected
View Y/N Yes
View Lake, Mountain(s), Valley
Roof Type Asphalt
Present Use Single Family
Topography Curb & Gutter, Road: Paved, Secluded Yard, Sidewalks, Sprinkler: Auto-Full, Terrain: Grad Slope, View: Lake, View: Mountain, View: Valley, Wooded
Porch Covered
Total Parking Spaces 3
Private Pool false
Building
Lot Description Curb & Gutter, Road: Paved, Secluded, Sidewalks, Sprinkler: Auto-Full, Terrain: Grad Slope, View: Lake, View: Mountain, View: Valley, Wooded
Faces East
Story 2
Sewer Sewer: Connected, Sewer: Public
Water Culinary
Structure Type Brick,Stucco
New Construction No
Construction Status Blt./Standing
Schools
Elementary Schools Oakridge
Middle Schools Churchill
High Schools Skyline
School District Granite
Others
Senior Community No
Tax ID 22-01-403-010
Acceptable Financing Cash, Conventional
Horse Property No
Listing Terms Cash, Conventional
Financing Cash
Read Less Info
Want to know what your home might be worth? Contact us for a FREE valuation!

Our team is ready to help you sell your home for the highest possible price ASAP
Bought with KW Salt Lake City Keller Williams Real Estate






