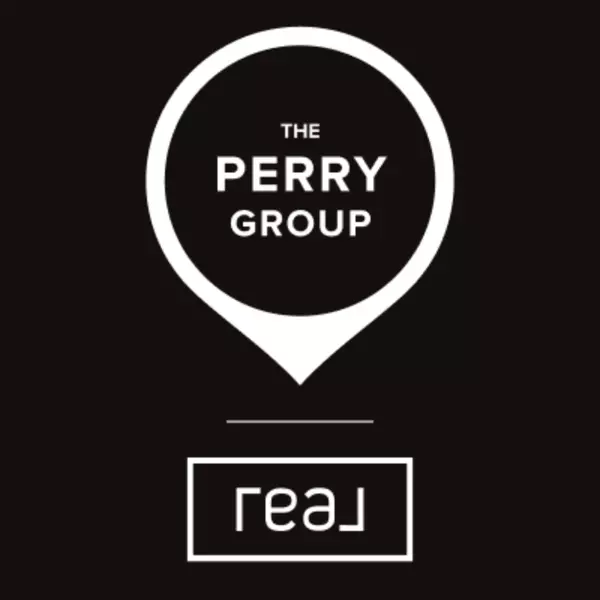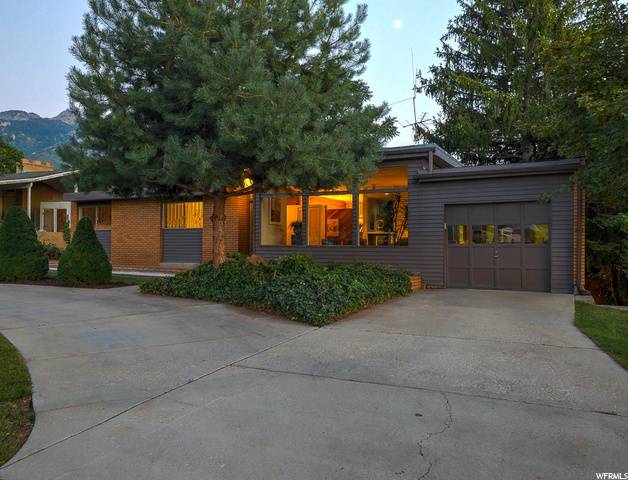$589,000
For more information regarding the value of a property, please contact us for a free consultation.
5 Beds
3 Baths
2,964 SqFt
SOLD DATE : 09/16/2020
Key Details
Property Type Single Family Home
Sub Type Single Family Residence
Listing Status Sold
Purchase Type For Sale
Square Footage 2,964 sqft
Price per Sqft $215
MLS Listing ID 1698091
Sold Date 09/16/20
Style Rambler/Ranch
Bedrooms 5
Full Baths 2
Three Quarter Bath 1
Construction Status Blt./Standing
HOA Y/N No
Abv Grd Liv Area 1,482
Year Built 1960
Annual Tax Amount $3,812
Lot Size 7,840 Sqft
Acres 0.18
Lot Dimensions 0.0x0.0x0.0
Property Sub-Type Single Family Residence
Property Description
Authentic Mid-Century Modern rambler home built and designed in the "mid-century" by a notable and influential industrial and product designer Kay Ruggles. Throughout this home you will find innovative design features that were developed by this creative genius. Massive picture windows, two-sided fireplace, high ceilings, brick walls, custom gourmet kitchen, walk-in Euroglass shower, are just a few of the "before its time" features that you will fall in love with! After touring the home and being enthralled by the spacious living spaces and original furnishings designed and developed by Ruggles, you will enter amazing outdoor living spaces including a secluded and shaded upper balcony, innovated dining pavilion, and relaxing patios surrounded by exotic Bonsai bushes and enchanting xeriscapes. The fully landscaped yard is fenced on three sides with stair pathways leading from the front yard to the back yard. With a walkout basement, plenty of natural light, an additional laundry, kitchen and family room, this home is perfect for an optional 2 bedroom mother-in-law apartment. Included in this home are 2" louvered blinds in the basement. However, the innovative vertical blind in the windows on the upper level are not included. Don't miss touring this unique Mid-Century Modern home exclusively owned by the Ruggles Family!
Location
State UT
County Salt Lake
Area Salt Lake City; Ft Douglas
Zoning Single-Family
Rooms
Other Rooms Workshop
Basement Daylight, Entrance, Full, Walk-Out Access
Primary Bedroom Level Floor: 1st
Master Bedroom Floor: 1st
Main Level Bedrooms 3
Interior
Interior Features Basement Apartment, Bath: Master, Bath: Sep. Tub/Shower, Disposal, French Doors, Jetted Tub, Kitchen: Second, Mother-in-Law Apt., Range/Oven: Free Stdng.
Heating Forced Air, Gas: Central
Cooling Central Air
Flooring Carpet, Hardwood, Tile
Fireplaces Number 2
Fireplaces Type Fireplace Equipment, Insert
Equipment Fireplace Equipment, Fireplace Insert, Gazebo, Storage Shed(s), Window Coverings, Workbench
Fireplace true
Window Features Blinds
Appliance Ceiling Fan, Microwave, Refrigerator, Water Softener Owned
Laundry Electric Dryer Hookup
Exterior
Exterior Feature Awning(s), Balcony, Basement Entrance, Deck; Covered, Entry (Foyer), Patio: Covered, Skylights, Sliding Glass Doors, Walkout, Patio: Open
Garage Spaces 1.0
Utilities Available Natural Gas Connected, Electricity Connected, Sewer Connected, Sewer: Public, Water Connected
View Y/N Yes
View Mountain(s)
Roof Type Flat,Tar/Gravel
Present Use Single Family
Topography Curb & Gutter, Fenced: Full, Road: Paved, Secluded Yard, Sprinkler: Auto-Part, Terrain: Grad Slope, View: Mountain, Wooded, Private
Accessibility Accessible Doors, Accessible Hallway(s), Accessible Electrical and Environmental Controls, Roll-In Shower
Porch Covered, Patio: Open
Total Parking Spaces 7
Private Pool false
Building
Lot Description Curb & Gutter, Fenced: Full, Road: Paved, Secluded, Sprinkler: Auto-Part, Terrain: Grad Slope, View: Mountain, Wooded, Private
Faces North
Story 2
Sewer Sewer: Connected, Sewer: Public
Water Culinary
Structure Type Aluminum,Brick,Concrete
New Construction No
Construction Status Blt./Standing
Schools
Elementary Schools Upland Terrace
Middle Schools Wasatch
High Schools Skyline
School District Granite
Others
Senior Community No
Tax ID 16-35-179-006
Ownership Agent Owned
Acceptable Financing Cash, Conventional
Horse Property No
Listing Terms Cash, Conventional
Financing Cash
Read Less Info
Want to know what your home might be worth? Contact us for a FREE valuation!

Our team is ready to help you sell your home for the highest possible price ASAP
Bought with KW Salt Lake City Keller Williams Real Estate






