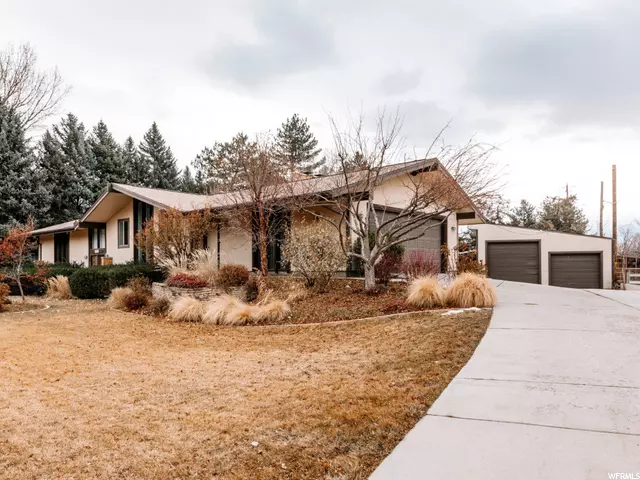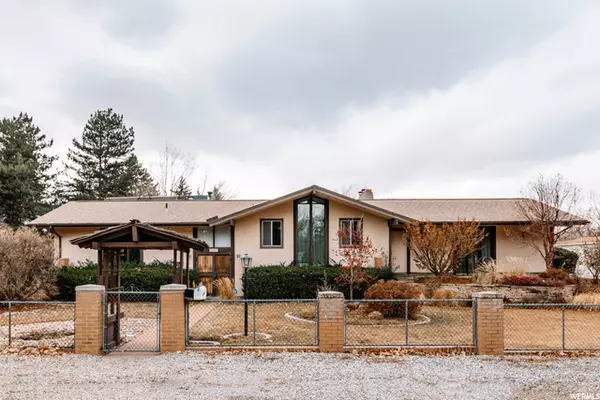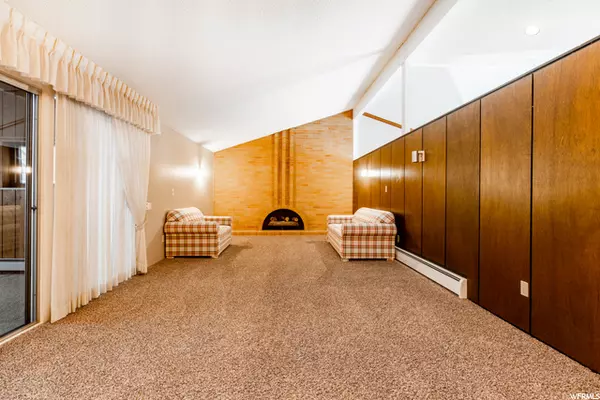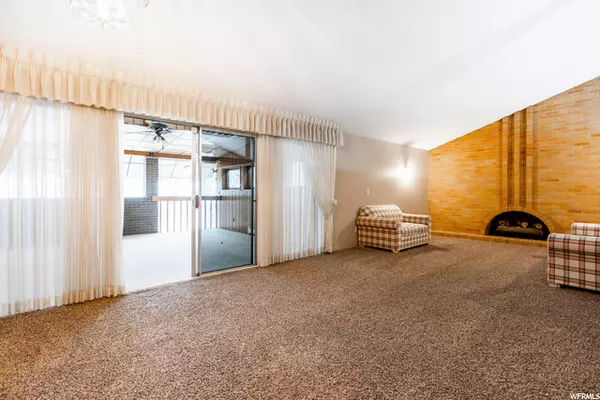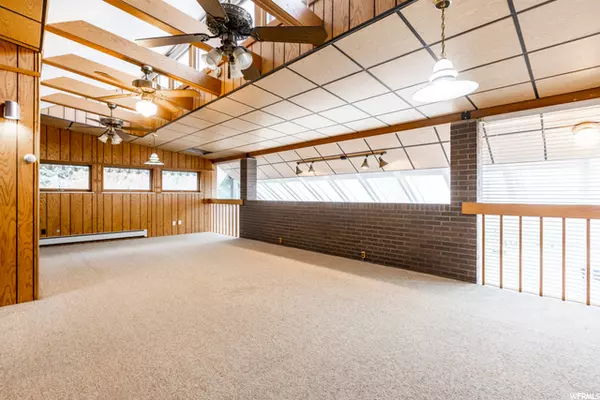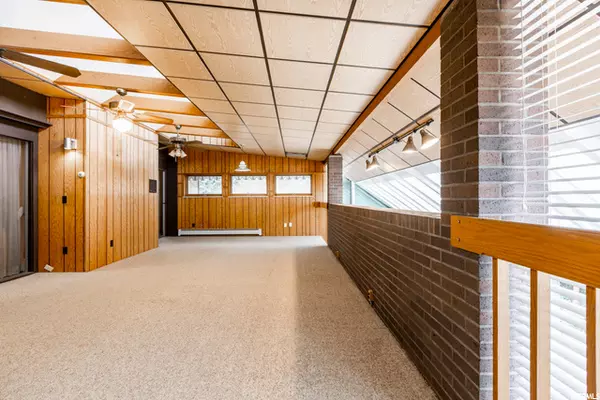$865,000
$800,000
8.1%For more information regarding the value of a property, please contact us for a free consultation.
4 Beds
3 Baths
3,988 SqFt
SOLD DATE : 03/25/2021
Key Details
Sold Price $865,000
Property Type Single Family Home
Sub Type Single Family Residence
Listing Status Sold
Purchase Type For Sale
Square Footage 3,988 sqft
Price per Sqft $216
Subdivision Delann Sub
MLS Listing ID 1722670
Sold Date 03/25/21
Style Split-Entry/Bi-Level
Bedrooms 4
Full Baths 2
Three Quarter Bath 1
Construction Status Blt./Standing
HOA Y/N No
Abv Grd Liv Area 1,955
Year Built 1966
Annual Tax Amount $3,670
Lot Size 0.730 Acres
Acres 0.73
Lot Dimensions 0.0x0.0x0.0
Property Description
MULTIPLE OFFERS RECEIVED. HIGHEST AND BEST THURSDAY 2/11 AT 2:00 PM. Wooded Holladay lot of .73 acres this home boasts a detached 3 car garage that will fit your boat or motor home and a huge DREAM workshop that is heated with a stove all in addition to the 2 car attached garage. Discover the detached glassed in summer room for year round enjoyment of the surroundings. This spacious 3988 sq. ft. home was built in 1966 and is a one owner. Featuring vaulted ceilings, gracious sized entertaining rooms which incl. a formal living/dining room, family room, game rooms and more. You'll enjoy the hot water heating system. Gas dryer hook up and the kitchen is plumbed for gas and kitchen sink offers instantaneous hot water. Roof about 20 years old. Hot tub is included, appears to be working but is not warranted. The home needs updating but OH what a wonderful space. Whether you have lots of toys or are looking for a home to remodel you can't beat this location and this price! And offers will be reviewed on Feb 12th.
Location
State UT
County Salt Lake
Area Holladay; Murray; Cottonwd
Zoning Single-Family
Rooms
Other Rooms Workshop
Basement Entrance, Full
Primary Bedroom Level Floor: 1st
Master Bedroom Floor: 1st
Main Level Bedrooms 2
Interior
Interior Features Bath: Master, Closet: Walk-In, Disposal, Gas Log, Vaulted Ceilings, Instantaneous Hot Water
Heating Hot Water, Wood
Cooling Central Air
Flooring Carpet, Laminate, Tile
Fireplaces Number 2
Equipment Alarm System, Hot Tub, Wood Stove, Workbench
Fireplace true
Window Features Blinds,Drapes
Appliance Water Softener Owned
Laundry Gas Dryer Hookup
Exterior
Exterior Feature Attic Fan, Basement Entrance, Out Buildings, Storm Windows, Walkout
Garage Spaces 5.0
Utilities Available Natural Gas Connected, Electricity Connected, Sewer Connected, Sewer: Public, Water Connected
View Y/N No
Roof Type Asphalt
Present Use Single Family
Topography Fenced: Full, Road: Paved, Sprinkler: Auto-Full, Terrain, Flat, Wooded
Total Parking Spaces 11
Private Pool false
Building
Lot Description Fenced: Full, Road: Paved, Sprinkler: Auto-Full, Wooded
Story 2
Sewer Sewer: Connected, Sewer: Public
Water Culinary
Structure Type Stucco
New Construction No
Construction Status Blt./Standing
Schools
Elementary Schools Oakwood
Middle Schools Bonneville
High Schools Cottonwood
School District Granite
Others
Senior Community No
Tax ID 22-16-407-003
Acceptable Financing Cash, Conventional
Horse Property No
Listing Terms Cash, Conventional
Financing Conventional
Read Less Info
Want to know what your home might be worth? Contact us for a FREE valuation!

Our team is ready to help you sell your home for the highest possible price ASAP
Bought with KW WESTFIELD


