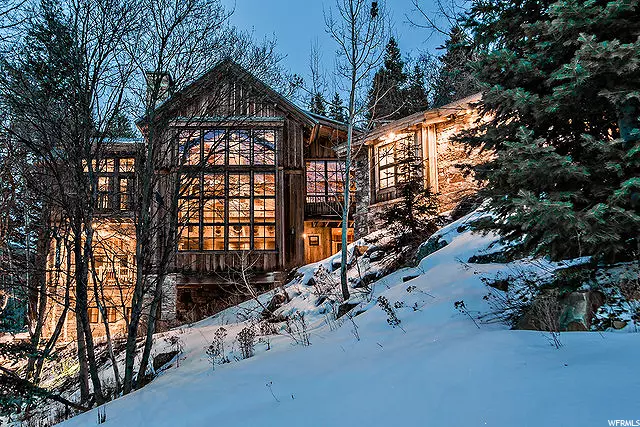$5,325,000
$5,950,000
10.5%For more information regarding the value of a property, please contact us for a free consultation.
7 Beds
9 Baths
8,448 SqFt
SOLD DATE : 04/12/2021
Key Details
Sold Price $5,325,000
Property Type Single Family Home
Sub Type Single Family Residence
Listing Status Sold
Purchase Type For Sale
Square Footage 8,448 sqft
Price per Sqft $630
Subdivision Stewart Cascades
MLS Listing ID 1669019
Sold Date 04/12/21
Style Tri/Multi-Level
Bedrooms 7
Full Baths 2
Half Baths 1
Three Quarter Bath 6
Construction Status Blt./Standing
HOA Fees $150/ann
HOA Y/N Yes
Abv Grd Liv Area 5,637
Year Built 1997
Annual Tax Amount $25,615
Lot Size 0.840 Acres
Acres 0.84
Lot Dimensions 0.0x0.0x0.0
Property Description
This is your chance to own the premiere cabin on the ski side of Sundance, next to the ski lift! This location was the first lot purchased, because of its views and location to the ski runs, when the area was first surveyed in 1965. It has been in the same family for 55 years. No expense has been spared in this exquisite, three level, 7 Bedroom, 9 bathroom, beautiful mountain home designed in the Sundance vernacular architecture. This home offers warm and friendly surroundings that are ideal for relaxation, entertainment and family gatherings. Gourmet chef's kitchen with large central island, concrete counter tops, state of the art appliances and adjacent dining area and family room. Take in the breathtaking views of the 11700 foot, Mt. Timpanogos, through the 25 foot high window spanning the west wall of the great room. Vaulted ceilings, large timber trusses, stone fireplace and wall to ceiling windows letting in light and breathtaking views from the family room, great room and master bedroom. Many amenities that include hot tub, game room, large theater room, separate kitchen/bar, 4 fireplaces, 3 wood burning, 4 buried propane tanks, sprinkled fire suppression, built-in safe. Could have 2 more bedrooms or continued to be used as a game room and tower loft area. Partial heated driveway. Radiant Heating system. Custom lighting system. Gated community and a short walk to the ski run. A must see for your client. See virtual tour link for more photos.
Location
State UT
County Utah
Area Orem; Provo; Sundance
Zoning Single-Family
Rooms
Basement Walk-Out Access
Primary Bedroom Level Floor: 1st
Master Bedroom Floor: 1st
Main Level Bedrooms 3
Interior
Interior Features Alarm: Security, Den/Office, Disposal, Great Room, Range/Oven: Built-In, Vaulted Ceilings, Theater Room
Heating Forced Air, Gas: Radiant
Flooring Hardwood
Fireplaces Number 3
Equipment Alarm System
Fireplace true
Appliance Refrigerator, Satellite Dish, Washer
Exterior
Exterior Feature Double Pane Windows, Walkout
Garage Spaces 2.0
Utilities Available Electricity Connected, Sewer Connected, Water Connected
View Y/N Yes
View Mountain(s)
Roof Type Metal
Present Use Single Family
Topography Corner Lot, Road: Paved, Terrain: Grad Slope, View: Mountain
Total Parking Spaces 2
Private Pool false
Building
Lot Description Corner Lot, Road: Paved, Terrain: Grad Slope, View: Mountain
Story 3
Sewer Sewer: Connected
Water Culinary
Structure Type See Remarks,Cedar,Stone
New Construction No
Construction Status Blt./Standing
Schools
Elementary Schools Canyon Crest
Middle Schools Centennial
High Schools Timpview
School District Provo
Others
Senior Community No
Tax ID 52-827-0034
Security Features Security System
Acceptable Financing Cash, Conventional
Horse Property No
Listing Terms Cash, Conventional
Financing Cash
Read Less Info
Want to know what your home might be worth? Contact us for a FREE valuation!

Our team is ready to help you sell your home for the highest possible price ASAP
Bought with Vintage Properties Group Inc







