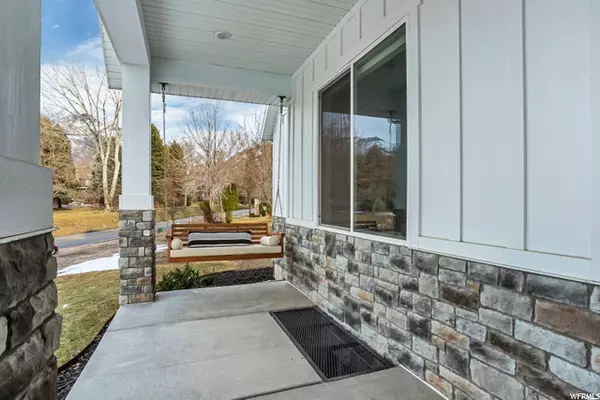$1,215,695
$1,150,000
5.7%For more information regarding the value of a property, please contact us for a free consultation.
6 Beds
6 Baths
5,767 SqFt
SOLD DATE : 05/03/2021
Key Details
Sold Price $1,215,695
Property Type Single Family Home
Sub Type Single Family Residence
Listing Status Sold
Purchase Type For Sale
Square Footage 5,767 sqft
Price per Sqft $210
Subdivision Young Subdivision
MLS Listing ID 1730265
Sold Date 05/03/21
Style Stories: 2
Bedrooms 6
Full Baths 5
Half Baths 1
Construction Status Blt./Standing
HOA Y/N No
Abv Grd Liv Area 3,271
Year Built 2017
Annual Tax Amount $6,045
Lot Size 0.400 Acres
Acres 0.4
Lot Dimensions 0.0x0.0x0.0
Property Description
**Multiple offers received, No More Showings. Highest & best due Monday, March 22nd at 10 am** Please click on the property tour link to view a full 3D Virtual Tour of this home and yard to fully appreciate just how amazing it is!** Stunning East Bench Sandy home situated perfectly at the base of the beautiful Wasatch Mountains! Everything adds up with this Million Dollar Location and Gorgeous Million Dollar Home! Minutes to hiking, skiing, and enjoying all that is amazing about having mountains in your backyard. Ride your bike or jog to Little Cottonwood Canyon. Lifestyle is second to none with this location! This home features an open floor plan, gorgeous kitchen with granite countertops, high end cabinetry, double ovens, countertop gas range, walk-in pantry, farmhouse sink and a large kitchen island! When you walk into the home you will fall in love with the open floor plan that includes large windows and ample natural light. The Master Suite is spacious and boasts a sizable walk-in closet, free standing tub, double sink vanity, toilet room, and a sitting area with a private fireplace and cozy TV spot! Newly finished walk out basement features a full kitchen and laundry room and could be used as a mother- in-law apartment. The current owners had to leave their dream home to move out of state for work. Put this home on your must see list! *Please note, the basement shows some areas that aren't completely finished, however, the basement is now completely finished*
Location
State UT
County Salt Lake
Area Sandy; Alta; Snowbd; Granite
Zoning Single-Family
Rooms
Basement Full
Primary Bedroom Level Floor: 1st
Master Bedroom Floor: 1st
Main Level Bedrooms 2
Interior
Interior Features Bar: Wet, Basement Apartment, Bath: Master, Bath: Sep. Tub/Shower, Closet: Walk-In, Den/Office, Disposal, Gas Log, Kitchen: Second, Mother-in-Law Apt., Oven: Double, Oven: Wall, Range: Countertop, Range: Gas, Vaulted Ceilings, Instantaneous Hot Water, Granite Countertops
Heating Forced Air, Gas: Central
Cooling Central Air
Flooring Hardwood, Tile, Vinyl
Fireplaces Number 2
Fireplaces Type Fireplace Equipment
Equipment Alarm System, Dog Run, Fireplace Equipment, Storage Shed(s), Window Coverings
Fireplace true
Window Features Blinds
Appliance Ceiling Fan, Microwave, Range Hood, Refrigerator, Water Softener Owned
Exterior
Exterior Feature Basement Entrance, Double Pane Windows, Lighting, Porch: Open, Walkout, Patio: Open
Garage Spaces 3.0
Utilities Available Natural Gas Connected, Electricity Connected, Sewer Connected, Sewer: Public, Water Connected
Waterfront No
View Y/N Yes
View Mountain(s), Valley
Roof Type Asphalt
Present Use Single Family
Topography Road: Paved, Secluded Yard, Sprinkler: Auto-Full, View: Mountain, View: Valley, Drip Irrigation: Auto-Full
Porch Porch: Open, Patio: Open
Total Parking Spaces 13
Private Pool false
Building
Lot Description Road: Paved, Secluded, Sprinkler: Auto-Full, View: Mountain, View: Valley, Drip Irrigation: Auto-Full
Story 3
Sewer Sewer: Connected, Sewer: Public
Water Culinary, Irrigation: Pressure, Shares
Structure Type Stone,Stucco,Cement Siding
New Construction No
Construction Status Blt./Standing
Schools
Elementary Schools Granite
Middle Schools Albion
High Schools Brighton
School District Canyons
Others
Senior Community No
Tax ID 28-11-301-020
Acceptable Financing Cash, Conventional
Horse Property No
Listing Terms Cash, Conventional
Financing Cash
Read Less Info
Want to know what your home might be worth? Contact us for a FREE valuation!

Our team is ready to help you sell your home for the highest possible price ASAP
Bought with KW South Valley Keller Williams







