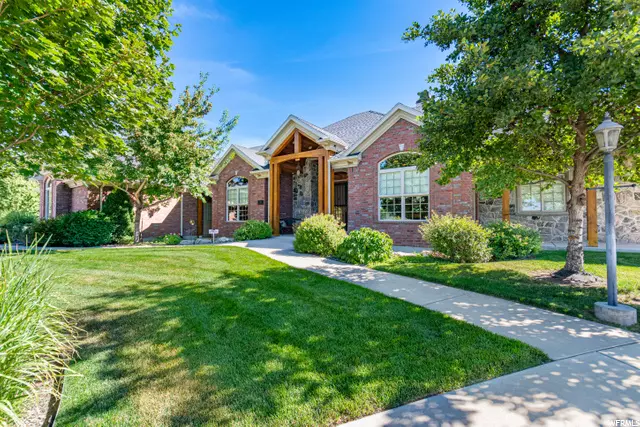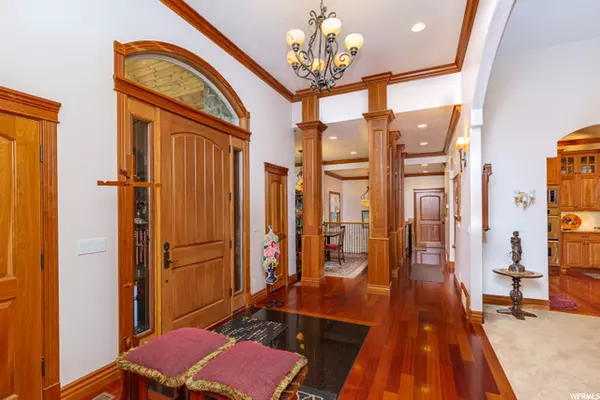$1,050,000
$1,095,000
4.1%For more information regarding the value of a property, please contact us for a free consultation.
4 Beds
5 Baths
6,032 SqFt
SOLD DATE : 05/05/2021
Key Details
Sold Price $1,050,000
Property Type Single Family Home
Sub Type Single Family Residence
Listing Status Sold
Purchase Type For Sale
Square Footage 6,032 sqft
Price per Sqft $174
Subdivision Manderley Meadows Pl
MLS Listing ID 1729238
Sold Date 05/05/21
Style Rambler/Ranch
Bedrooms 4
Full Baths 3
Half Baths 1
Three Quarter Bath 1
Construction Status Blt./Standing
HOA Fees $33/ann
HOA Y/N Yes
Abv Grd Liv Area 3,016
Year Built 2005
Annual Tax Amount $7,337
Lot Size 0.680 Acres
Acres 0.68
Lot Dimensions 0.0x0.0x0.0
Property Description
Custom built one owner home located in prime South East Ogden Bench, located on west facing .68 acre cul-de-sac lot. This home is loaded with all the amenities and extras inside and out! Beautiful Brazilian cherry hardwood floors with inlaid granite entry, custom natural cherry wood cabinetry, gourmet kitchen offers upgraded appliances such as double ovens, built-in refrigerator/freezer & 6-burner Viking gas range, matching solid core cherry wood doors, window, door trim and crown moldings. Highest quality of imported tile, marble slate and granite throughout, office/den with separate entrance and formal dining room. 2 exquisite Utah native natural field stone fireplaces, spacious laundry room, additional guest bedroom with full bath. Elegant master suite features its own fireplace, spacious grand bath with separate jetted tub and shower, large walk-in closet and entrance onto your own beautiful sunroom and 2 covered patios. Fully-finished daylight basement with an additional full kitchen, 2nd laundry room, and impressive natural sandstone fireplace, game room, extensive custom built in storage cabinetry, SMART wired home with ON DEMAND hot water and natural gas-powered standby Generac generator. Highly sought-after 3rd car RV garage is 16x35 with a 10x12 door. Heated finished garage with work bench and sink. Beautifully professionally landscaped yard great for entertaining. 2 covered patios, hot tub, mature trees, large garden area and perfect spot for future pool. Open window wells professionally rocked. Large walk-out basement. Pride of ownership reflects inside and out...the owner's truly thought of everything when building this one of a kind home with quality upgrades and finishes throughout. This is a MUST see property!
Location
State UT
County Weber
Area Ogdn; W Hvn; Ter; Rvrdl
Zoning Single-Family
Rooms
Basement Daylight, Full, Walk-Out Access
Primary Bedroom Level Floor: 1st
Master Bedroom Floor: 1st
Main Level Bedrooms 2
Interior
Interior Features Alarm: Security, Bath: Master, Bath: Sep. Tub/Shower, Central Vacuum, Closet: Walk-In, Den/Office, Disposal, Floor Drains, French Doors, Gas Log, Great Room, Jetted Tub, Kitchen: Second, Oven: Double, Range: Gas, Range/Oven: Built-In, Range/Oven: Free Stdng., Vaulted Ceilings, Instantaneous Hot Water, Low VOC Finishes, Granite Countertops
Cooling Central Air
Flooring Carpet, Hardwood, Marble, Tile, Slate
Fireplaces Number 3
Equipment Alarm System, Hot Tub, Humidifier, Window Coverings, Workbench
Fireplace true
Window Features Blinds,Full
Appliance Ceiling Fan, Microwave, Range Hood, Satellite Dish, Water Softener Owned
Laundry Gas Dryer Hookup
Exterior
Exterior Feature Basement Entrance, Bay Box Windows, Double Pane Windows, Lighting, Patio: Covered, Porch: Open, Storm Doors, Walkout, Patio: Open
Garage Spaces 4.0
Utilities Available Natural Gas Available, Natural Gas Connected, Electricity Available, Electricity Connected, Sewer Available, Sewer Connected, Water Available, Water Connected
Waterfront No
View Y/N Yes
View Mountain(s), Valley
Roof Type Asphalt
Present Use Single Family
Topography Cul-de-Sac, Curb & Gutter, Fenced: Part, Road: Paved, Secluded Yard, Sidewalks, Sprinkler: Auto-Full, Terrain, Flat, View: Mountain, View: Valley
Porch Covered, Porch: Open, Patio: Open
Total Parking Spaces 4
Private Pool false
Building
Lot Description Cul-De-Sac, Curb & Gutter, Fenced: Part, Road: Paved, Secluded, Sidewalks, Sprinkler: Auto-Full, View: Mountain, View: Valley
Faces West
Story 2
Sewer Sewer: Available, Sewer: Connected
Water Culinary, Secondary
Structure Type Brick,Stone,Stucco
New Construction No
Construction Status Blt./Standing
Schools
Elementary Schools Shadow Valley
Middle Schools Mount Ogden
High Schools Ogden
School District Ogden
Others
HOA Name Brad and Karon Naegle
Senior Community No
Tax ID 07-640-0003
Security Features Security System
Acceptable Financing Cash, Conventional
Horse Property No
Listing Terms Cash, Conventional
Financing Cash
Read Less Info
Want to know what your home might be worth? Contact us for a FREE valuation!

Our team is ready to help you sell your home for the highest possible price ASAP
Bought with RE/MAX Results South Jordan







