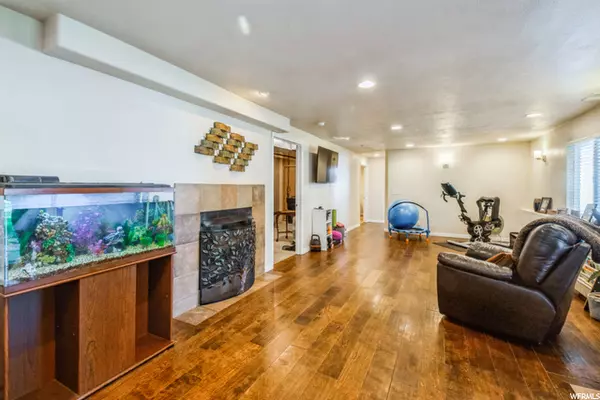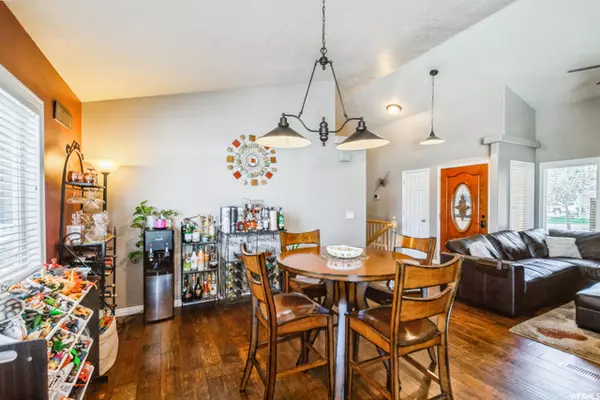$630,000
$579,000
8.8%For more information regarding the value of a property, please contact us for a free consultation.
5 Beds
3 Baths
2,704 SqFt
SOLD DATE : 06/25/2021
Key Details
Sold Price $630,000
Property Type Single Family Home
Sub Type Single Family Residence
Listing Status Sold
Purchase Type For Sale
Square Footage 2,704 sqft
Price per Sqft $232
Subdivision Rosecrest Plat G
MLS Listing ID 1746396
Sold Date 06/25/21
Style Rambler/Ranch
Bedrooms 5
Full Baths 3
Construction Status Blt./Standing
HOA Y/N No
Abv Grd Liv Area 1,360
Year Built 2002
Annual Tax Amount $3,119
Lot Size 0.260 Acres
Acres 0.26
Lot Dimensions 0.0x0.0x0.0
Property Description
**Multiple Offers in Hand. No more showings at this time. ** Job transfer forces sale of much loved home. You will enjoy the spacious updated kitchen with loads of cabinet space, huge island with breakfast bar (bar stools stay!) granite counter tops and gas range too! Top to bottom remodeled bathrooms are sure to please, double sinks in the master bath. Two family rooms in the basement with one all ready for a theater room including surround sound. Almost new 12x28 deck. Detached 18x24 garage/shop has 220 V power and is wired for surround sound. Beautiful, private backyard sides up to an open space corridor that has miles of running and walking and the new mountain biking trails. Enjoy an evening walk up to Blackridge Reservoir. Close to Rosecrest splash pad park, Mountain View Corridor and Bangerter Hwy. Buyer to verify all.
Location
State UT
County Salt Lake
Area Wj; Sj; Rvrton; Herriman; Bingh
Rooms
Other Rooms Workshop
Basement Daylight, Walk-Out Access
Primary Bedroom Level Floor: 1st
Master Bedroom Floor: 1st
Main Level Bedrooms 3
Interior
Interior Features Bath: Master, Closet: Walk-In, Den/Office, Gas Log, Great Room, Kitchen: Updated, Range: Gas, Vaulted Ceilings, Granite Countertops
Heating Forced Air, Gas: Central
Cooling Central Air
Flooring Carpet, Hardwood, Laminate, Tile
Fireplaces Number 1
Equipment Window Coverings
Fireplace true
Window Features Blinds
Appliance Ceiling Fan, Microwave, Water Softener Owned
Laundry Electric Dryer Hookup, Gas Dryer Hookup
Exterior
Exterior Feature Patio: Covered, Walkout
Garage Spaces 3.0
Waterfront No
View Y/N Yes
View Mountain(s)
Roof Type Asphalt
Present Use Single Family
Topography Fenced: Part, Secluded Yard, Sprinkler: Auto-Full, View: Mountain
Porch Covered
Parking Type Rv Parking
Total Parking Spaces 3
Private Pool false
Building
Lot Description Fenced: Part, Secluded, Sprinkler: Auto-Full, View: Mountain
Story 2
Water Culinary
Structure Type Stone,Stucco
New Construction No
Construction Status Blt./Standing
Schools
Elementary Schools Foothills
High Schools Herriman
School District Jordan
Others
Senior Community No
Tax ID 32-12-201-001
Acceptable Financing Cash, Conventional, FHA, VA Loan
Horse Property No
Listing Terms Cash, Conventional, FHA, VA Loan
Financing Conventional
Read Less Info
Want to know what your home might be worth? Contact us for a FREE valuation!

Our team is ready to help you sell your home for the highest possible price ASAP
Bought with Berkshire Hathaway HomeServices Utah Properties (Salt Lake)







