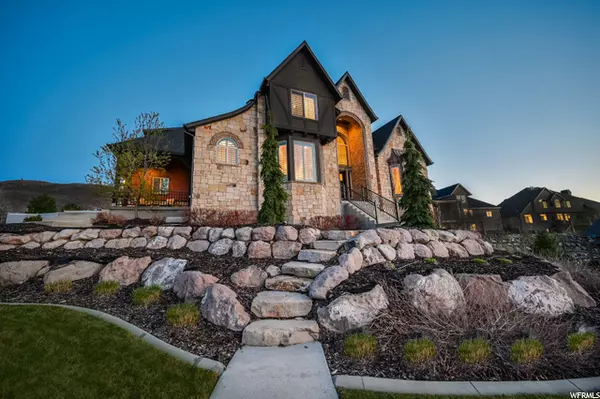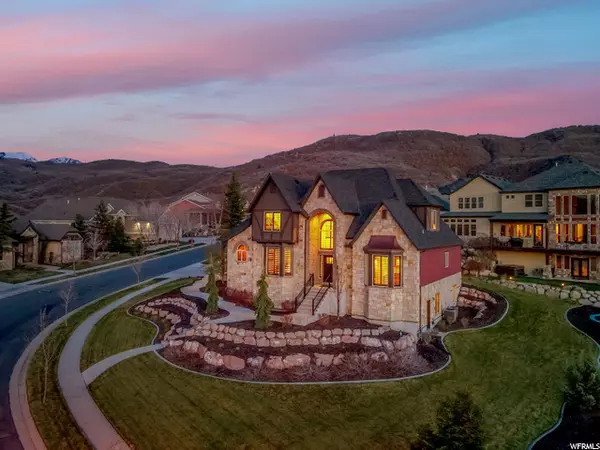$1,325,000
$1,495,000
11.4%For more information regarding the value of a property, please contact us for a free consultation.
5 Beds
6 Baths
5,676 SqFt
SOLD DATE : 08/05/2021
Key Details
Sold Price $1,325,000
Property Type Single Family Home
Sub Type Single Family Residence
Listing Status Sold
Purchase Type For Sale
Square Footage 5,676 sqft
Price per Sqft $233
Subdivision Canyon Oaks Phase 2
MLS Listing ID 1736073
Sold Date 08/05/21
Style Stories: 2
Bedrooms 5
Full Baths 4
Half Baths 2
Construction Status Blt./Standing
HOA Fees $12/ann
HOA Y/N Yes
Abv Grd Liv Area 3,562
Year Built 2014
Annual Tax Amount $6,946
Lot Size 0.350 Acres
Acres 0.35
Lot Dimensions 0.0x0.0x0.0
Property Description
Come see for yourself this custom-designed Draper home situated on the East bench in the fantastic neighborhood of Canyon Oaks. This luxury home makes a stunning first impression. The homes' natural stone exterior, copper vents, and awning set a tone of quality found throughout. The home features a vaulted entry with staircase, hardwood floors, formal living room, and a den with valley views. The master suite is located on the main floor with three spacious bedrooms upstairs and a large bonus room above the garage. The kitchen features granite countertops, a large island, and Bosch built-in appliances. A main floor family room features a floor-to-ceiling natural stone contemporary Montigo fireplace. The covered porch with solid timber posts is a perfect place to entertain. Each of the three floors has a laundry area. A six-car garage is outfitted with two Auto Stacker Lifts, 220V fast-charging hookups for EV, and TrackPin security. A MIL apartment features a bedroom, living room, new kitchen, full bath, laundry, and separate outside entrance. The fully-finished daylight basement is equipped with a large entertainment and game room, natural stone gas fireplace, drinking fountain, and half bath. The basement has the potential to easily add a 6th bedroom. Other home features are plantation shutters, Nest thermostats, 8' solid wood doors with Emtek hardware, in-ground trampoline, walk in closets, soft water system, Moen plumbing fixtures, sound wall around master bedroom, and precast window wells. Buyer to Verify All Information. Square footage figures are provided as a courtesy estimate only and were obtained from county records. Buyer is advised to obtain an independent measurement.
Location
State UT
County Salt Lake
Area Sandy; Draper; Granite; Wht Cty
Zoning Single-Family
Rooms
Basement Daylight, Full, Walk-Out Access
Primary Bedroom Level Floor: 1st
Master Bedroom Floor: 1st
Main Level Bedrooms 1
Interior
Interior Features Closet: Walk-In, Den/Office, Disposal, Gas Log, Great Room, Jetted Tub, Mother-in-Law Apt., Oven: Wall, Granite Countertops
Heating Gas: Central
Cooling Central Air
Flooring Carpet, Hardwood, Tile
Fireplaces Number 2
Fireplaces Type Insert
Equipment Fireplace Insert, Trampoline
Fireplace true
Window Features Plantation Shutters
Appliance Ceiling Fan, Dryer, Freezer, Microwave, Range Hood, Water Softener Owned
Exterior
Exterior Feature Basement Entrance, Entry (Foyer), Patio: Covered, Walkout
Garage Spaces 6.0
Utilities Available Natural Gas Connected, Electricity Connected, Sewer Connected, Water Connected
Amenities Available Maintenance
Waterfront No
View Y/N Yes
View Lake, Mountain(s), Valley
Roof Type Asphalt
Present Use Single Family
Topography Corner Lot, Fenced: Part, Road: Paved, Sidewalks, Sprinkler: Auto-Full, Terrain: Hilly, Terrain: Mountain, View: Lake, View: Mountain, View: Valley
Porch Covered
Total Parking Spaces 12
Private Pool false
Building
Lot Description Corner Lot, Fenced: Part, Road: Paved, Sidewalks, Sprinkler: Auto-Full, Terrain: Hilly, Terrain: Mountain, View: Lake, View: Mountain, View: Valley
Faces North
Story 3
Sewer Sewer: Connected
Water Culinary
Structure Type Clapboard/Masonite,Stone
New Construction No
Construction Status Blt./Standing
Schools
Elementary Schools Oak Hollow
Middle Schools Draper Park
High Schools Corner Canyon
School District Canyons
Others
HOA Name Canyon Oaks HOA
HOA Fee Include Maintenance Grounds
Senior Community No
Tax ID 34-04-405-006
Acceptable Financing Cash, Conventional
Horse Property No
Listing Terms Cash, Conventional
Financing Conventional
Read Less Info
Want to know what your home might be worth? Contact us for a FREE valuation!

Our team is ready to help you sell your home for the highest possible price ASAP
Bought with REDFIN CORPORATION







