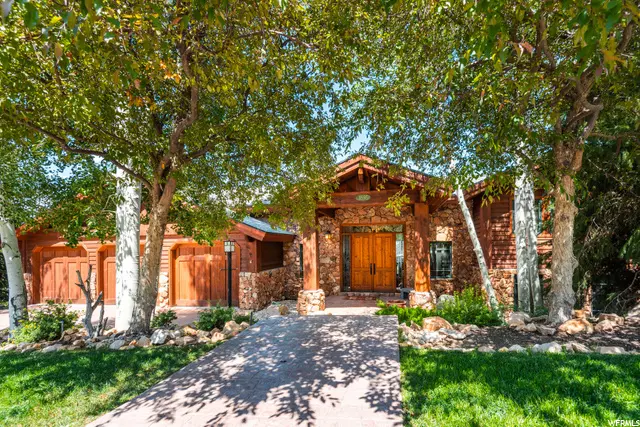$3,650,000
$3,500,000
4.3%For more information regarding the value of a property, please contact us for a free consultation.
5 Baths
5,448 SqFt
SOLD DATE : 08/11/2021
Key Details
Sold Price $3,650,000
Property Type Single Family Home
Sub Type Single Family Residence
Listing Status Sold
Purchase Type For Sale
Square Footage 5,448 sqft
Price per Sqft $669
Subdivision Royal Oaks
MLS Listing ID 1754685
Sold Date 08/11/21
Style Tri/Multi-Level
Full Baths 5
Construction Status Blt./Standing
HOA Y/N No
Abv Grd Liv Area 3,178
Year Built 1997
Annual Tax Amount $6,834
Lot Size 0.330 Acres
Acres 0.33
Lot Dimensions 0.0x0.0x0.0
Property Description
Enjoy living in this lovely home in the Royal Oaks of Deer Valley surrounded by great wildlife neighbors including moose and deer. Nature is yours to enjoy while hiking, biking, skiing or partaking in an abundance of outdoor activities. Minutes to Deer Valley Ski Resort and Park City's Main Street shopping and restaurants.This home is accented with hardwood floors and vaulted ceilings. It lives on three levels giving family and friends intimacy and space to enjoy when needed. Not to mention extraordinary views and sensational sunsets from inside the home or relaxing outside on one of the decks. Visit this enticing setting and see if this could be your next home.
Location
State UT
County Summit
Area Park City; Deer Valley
Rooms
Basement Daylight, Full, Walk-Out Access
Interior
Interior Features Alarm: Fire, Alarm: Security, Bath: Master, Bath: Sep. Tub/Shower, Central Vacuum, Closet: Walk-In, Den/Office, Disposal, Gas Log, Jetted Tub, Oven: Double, Oven: Gas, Range: Gas, Vaulted Ceilings, Granite Countertops
Heating Gas: Radiant
Flooring Carpet, Hardwood, Tile
Fireplaces Number 4
Fireplaces Type Insert
Equipment Alarm System, Fireplace Insert, Hot Tub
Fireplace true
Appliance Trash Compactor, Dryer, Microwave, Range Hood, Refrigerator, Washer
Laundry Gas Dryer Hookup
Exterior
Exterior Feature Balcony, Entry (Foyer), Sliding Glass Doors
Garage Spaces 3.0
Community Features Clubhouse
Utilities Available Natural Gas Connected, Electricity Connected, Sewer Connected, Sewer: Public, Water Connected
Waterfront No
View Y/N Yes
View Mountain(s), Valley
Roof Type Asphalt
Present Use Single Family
Topography Road: Paved, Sprinkler: Auto-Full, Terrain: Grad Slope, Terrain: Hilly, View: Mountain, View: Valley
Total Parking Spaces 3
Private Pool false
Building
Lot Description Road: Paved, Sprinkler: Auto-Full, Terrain: Grad Slope, Terrain: Hilly, View: Mountain, View: Valley
Story 3
Sewer Sewer: Connected, Sewer: Public
Water Culinary
Structure Type Cedar,Stone
New Construction No
Construction Status Blt./Standing
Schools
Elementary Schools Mcpolin
Middle Schools Treasure Mt
High Schools Park City
School District Park City
Others
Senior Community No
Tax ID RO - 4
Security Features Fire Alarm,Security System
Acceptable Financing Cash, Conventional
Horse Property No
Listing Terms Cash, Conventional
Financing Cash
Read Less Info
Want to know what your home might be worth? Contact us for a FREE valuation!

Our team is ready to help you sell your home for the highest possible price ASAP
Bought with Real Broker, LLC







