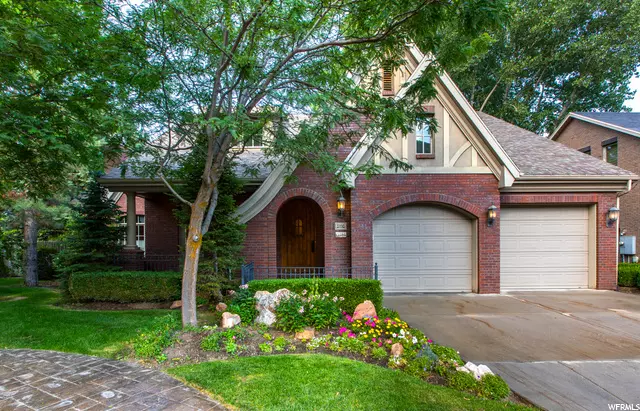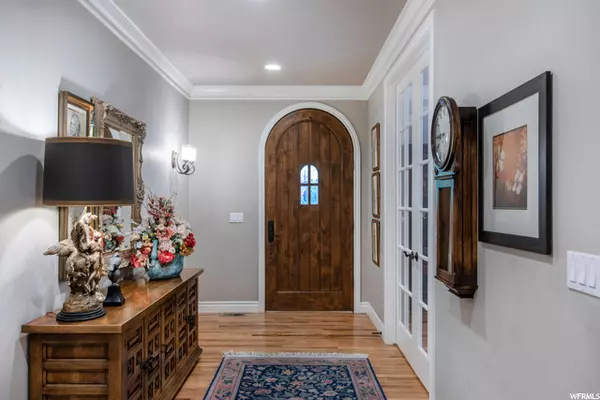$1,159,000
$1,159,000
For more information regarding the value of a property, please contact us for a free consultation.
3 Beds
4 Baths
4,627 SqFt
SOLD DATE : 10/18/2021
Key Details
Sold Price $1,159,000
Property Type Single Family Home
Sub Type Single Family Residence
Listing Status Sold
Purchase Type For Sale
Square Footage 4,627 sqft
Price per Sqft $250
Subdivision Cottage Pines Cove
MLS Listing ID 1766260
Sold Date 10/18/21
Style Stories: 2
Bedrooms 3
Full Baths 1
Half Baths 2
Three Quarter Bath 1
Construction Status Blt./Standing
HOA Fees $200/mo
HOA Y/N Yes
Abv Grd Liv Area 2,832
Year Built 2002
Annual Tax Amount $5,009
Lot Size 7,405 Sqft
Acres 0.17
Lot Dimensions 0.0x0.0x0.0
Property Description
MULTIPLE OFFERS RECEIVED! ELEGANT ALL BRICK QUEEN ANNE STYLE HOME NESTLED BETWEEN THE BIG & LITTLE COTTONWOOD SKI CANYONS. THE HOME RECAPTURES THE CHARACTER OF THE HARVARD/YALE AREA. A RARELY AVAILABLE LARGER FLOOR PLAN HOME IN BEAUTIFUL 10 UNIT COTTAGE PINES COVE GATED COMMUNITY. ALL MAIN FLOOR LIVING, BEAUTIFULLY CRAFTED & MAINT-AINED. GRAND CURVED STAIRCASE, VAULTED & BEAMED CEILINGS, & ARCHED DOORWAYS. LOADED WITH HIGH END UPGRADES: BUILT-IN CABINETRY, BOOK SHELVING & HUTCH. HARDWOOD FLOORING ON THE MAIN FLOOR. LARGE GOURMET KITCHEN & PANTRY. HUGE OWNER'S SUITE WITH DOUBLE VANITY, STEAM SHOWER & LARGE WALK-IN CLOSET. THE HOME HAS WOOD WINDOWS & A MAIN FLOOR LAUNDRY WITH SINK. THE 2ND FLOOR FEATURES A FAMILY AREA OR OFFICE, 2 BEDROOMS, & A FULL BATH THAT INCLUDES A PARTITIONED TUB & TOILET. INCLUDED IN THE DOWNSTAIRS IS A LARGE FAMILY ROOM, A BONUS ROOM, AN EXPANDABLE BATH, A HUGE STORAGE AREA WITH ROOM FOR ADDITIONAL BEDROOMS & BATH. SEE MLS PHOTO CAPTIONS FOR MORE DETAILS. LOCATED A QUICK DRIVE TO UTAH'S WORLD RENOWNED SKI RESORTS & GREAT PROXIMITY TO SNOWBIRD, ALTA & PARK CITY & QUICK ACCESS TO MAJOR INTERSTATES AND THE SALT LAKE CITY INTERNATIONAL AIRPORT. LISTING AGENT AND SELLER ARE RELATED.
Location
State UT
County Salt Lake
Area Holladay; Murray; Cottonwd
Zoning Single-Family
Rooms
Basement Full
Primary Bedroom Level Floor: 1st
Master Bedroom Floor: 1st
Main Level Bedrooms 1
Interior
Interior Features Bath: Master, Closet: Walk-In, Den/Office, Disposal, Floor Drains, French Doors, Gas Log, Oven: Double, Oven: Wall, Range: Countertop, Range: Gas, Vaulted Ceilings, Granite Countertops
Heating Forced Air, Gas: Central
Cooling Central Air
Flooring Carpet, Hardwood, Tile
Fireplaces Number 1
Equipment Gazebo, Humidifier, Window Coverings
Fireplace true
Window Features Blinds
Appliance Ceiling Fan, Dryer, Microwave, Refrigerator, Washer
Laundry Electric Dryer Hookup
Exterior
Exterior Feature Double Pane Windows, Entry (Foyer)
Garage Spaces 2.0
Utilities Available Natural Gas Connected, Electricity Connected, Sewer Connected, Water Connected
Amenities Available Gated, Pets Permitted, Snow Removal
Waterfront No
View Y/N Yes
View Mountain(s)
Roof Type Asphalt
Present Use Single Family
Topography Cul-de-Sac, Curb & Gutter, Fenced: Full, Road: Paved, Sprinkler: Auto-Full, Terrain, Flat, View: Mountain
Accessibility Single Level Living
Total Parking Spaces 4
Private Pool false
Building
Lot Description Cul-De-Sac, Curb & Gutter, Fenced: Full, Road: Paved, Sprinkler: Auto-Full, View: Mountain
Faces East
Story 3
Sewer Sewer: Connected
Water Culinary
Structure Type Brick
New Construction No
Construction Status Blt./Standing
Schools
Elementary Schools Canyon View
Middle Schools Butler
High Schools Brighton
School District Canyons
Others
HOA Name HOA Pres. David Reid
Senior Community No
Tax ID 22-35-279-038
Acceptable Financing Cash, Conventional
Horse Property No
Listing Terms Cash, Conventional
Financing Conventional
Read Less Info
Want to know what your home might be worth? Contact us for a FREE valuation!

Our team is ready to help you sell your home for the highest possible price ASAP
Bought with Apropos Properties







