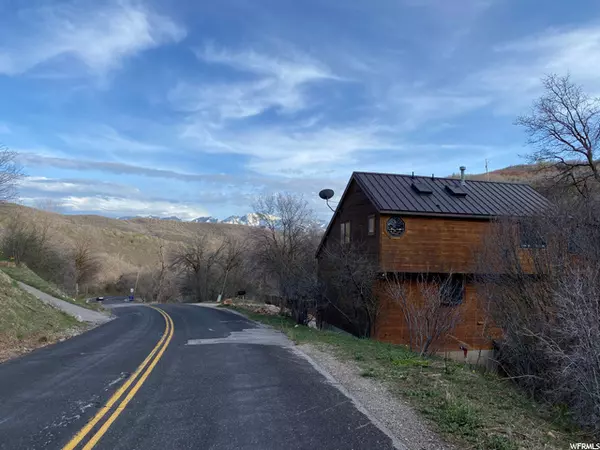$785,000
$750,000
4.7%For more information regarding the value of a property, please contact us for a free consultation.
3 Beds
3 Baths
1,566 SqFt
SOLD DATE : 12/10/2021
Key Details
Sold Price $785,000
Property Type Single Family Home
Sub Type Single Family Residence
Listing Status Sold
Purchase Type For Sale
Square Footage 1,566 sqft
Price per Sqft $501
Subdivision Killyons Sub
MLS Listing ID 1779055
Sold Date 12/10/21
Style Stories: 2
Bedrooms 3
Full Baths 2
Half Baths 1
Construction Status Blt./Standing
HOA Y/N No
Abv Grd Liv Area 1,566
Year Built 1989
Annual Tax Amount $3,756
Lot Size 0.400 Acres
Acres 0.4
Lot Dimensions 0.0x0.0x0.0
Property Description
Rarely available south facing Pinecrest Canyon home surrounded by open space. Year round creek flowing directly through the property. Private trail access. Back-country skiing. Pella windows, Vermont Casting gas fireplace, custom tile, hardwood flooring, steam shower, updated stainless steel appliances, skylights, vaulted ceilings, central Vac and recently updated metal roof. Owned solar and a finished outbuilding for your artistic endeavors. Incredible sunsets over the Wasatch Range. Ample deck space (3 stories) and a 2 car garage. Too many attributes to list.........
Location
State UT
County Salt Lake
Area Salt Lake City; Ft Douglas
Zoning Single-Family
Rooms
Basement None
Primary Bedroom Level Floor: 3rd
Master Bedroom Floor: 3rd
Interior
Interior Features Bath: Master, Bath: Sep. Tub/Shower, Central Vacuum, Disposal, Range/Oven: Built-In, Vaulted Ceilings
Heating Forced Air, Gas: Central, Active Solar
Cooling Central Air, Active Solar
Flooring Hardwood, Tile, Concrete
Fireplaces Number 1
Equipment Storage Shed(s), Window Coverings
Fireplace true
Window Features Blinds
Appliance Ceiling Fan, Dryer, Microwave, Refrigerator, Washer, Water Softener Owned
Laundry Electric Dryer Hookup, Gas Dryer Hookup
Exterior
Exterior Feature Deck; Covered, Double Pane Windows, Out Buildings, Porch: Open, Skylights, Sliding Glass Doors
Garage Spaces 2.0
Utilities Available Natural Gas Connected, Electricity Connected, Sewer Connected, Sewer: Private, Sewer: Septic Tank, Water Connected
View Y/N Yes
View Mountain(s)
Roof Type Metal
Present Use Single Family
Topography Road: Paved, Secluded Yard, Terrain: Mountain, View: Mountain, Wooded
Porch Porch: Open
Total Parking Spaces 4
Private Pool false
Building
Lot Description Road: Paved, Secluded, Terrain: Mountain, View: Mountain, Wooded
Story 3
Sewer Sewer: Connected, Sewer: Private, Septic Tank
Water Culinary
Structure Type Cedar
New Construction No
Construction Status Blt./Standing
Schools
Elementary Schools Eastwood
Middle Schools Churchill
High Schools Skyline
School District Granite
Others
Senior Community No
Tax ID 10-27-102-010
Ownership Agent Owned
Acceptable Financing Cash, Conventional
Horse Property No
Listing Terms Cash, Conventional
Financing Conventional
Read Less Info
Want to know what your home might be worth? Contact us for a FREE valuation!

Our team is ready to help you sell your home for the highest possible price ASAP
Bought with Summit Sotheby's International Realty







