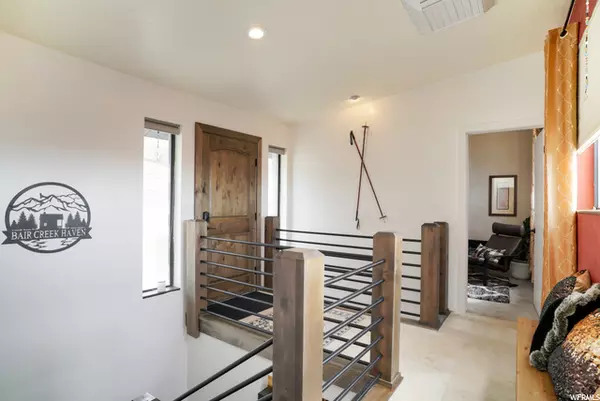$798,500
$749,900
6.5%For more information regarding the value of a property, please contact us for a free consultation.
4 Beds
2 Baths
2,251 SqFt
SOLD DATE : 02/17/2022
Key Details
Sold Price $798,500
Property Type Single Family Home
Sub Type Single Family Residence
Listing Status Sold
Purchase Type For Sale
Square Footage 2,251 sqft
Price per Sqft $354
Subdivision Eastoaks Plat B
MLS Listing ID 1787710
Sold Date 02/17/22
Style Rambler/Ranch
Bedrooms 4
Full Baths 1
Three Quarter Bath 1
Construction Status Blt./Standing
HOA Y/N No
Abv Grd Liv Area 1,599
Year Built 1987
Annual Tax Amount $2,058
Lot Size 0.900 Acres
Acres 0.9
Lot Dimensions 0.0x0.0x0.0
Property Description
Enjoy peaceful living and forever views that take your breath away in this beautifully remodeled 4 bed, 2 bath home. Discover welcoming living spaces in this uniquely designed home with soaring living room ceilings, open dining area, custom kitchen, energy-efficient lighting, and more all privately situated on .90 acres. Kitchen offers high-end SS appliances, ample cabinets, beverage/wine fridge, marble and quartz countertops, and a custom-designed SS island w/an antique double-drain sink and zebra wood bar top. Large main bedroom has its own private deck with heater to cozy up and enjoy the chilly evenings, a walk-in closet, & an ensuite bathroom with shower. New wood and travertine flooring throughout. You'll LOVE the vast backyard where the outdoor living areas exude the Utah outdoor entertaining experience. Here you can relax and enjoy the sunsets with a large trex deck, terraced yard, and a covered pergola. A finished space with concrete countertop (designed with an outdoor kitchen in mind) and low-maintenance artificial turf awaits your finishing touches! Mature fruit trees such as peach, cherry and plum are found throughout the property as well as delicious grapes. As you make your way down the wooded path, you'll discover a handy tool shed, half-court basketball court, chicken coop, and children's play-yard. This unique property is a must see! See attached document for a list of all features/upgrades of the home. All information deemed reliable but not guaranteed. Square footage is provided as a courtesy. Buyer is advised to obtain an independent measurement. Buyer and buyers agent to verify all information.
Location
State UT
County Davis
Area Kaysville; Fruit Heights; Layton
Zoning Single-Family
Direction Hwy US-89 to E 400 N. Turn right on N Mountain Rd, then left on Eastoaks Drive. Home is on the right as the road makes a curve to the left. Apple maps is accurate.
Rooms
Basement None, See Remarks
Primary Bedroom Level Floor: 1st
Master Bedroom Floor: 1st
Main Level Bedrooms 2
Interior
Interior Features See Remarks, Alarm: Fire, Bath: Master, Central Vacuum, Closet: Walk-In, Den/Office, Disposal, Kitchen: Updated, Oven: Double, Oven: Gas, Oven: Wall, Range: Countertop, Range: Gas, Vaulted Ceilings, Instantaneous Hot Water
Heating Forced Air, Gas: Central
Cooling Central Air
Flooring Carpet, Hardwood, Travertine
Equipment Basketball Standard, Gazebo, Play Gym, Storage Shed(s), Swing Set, Window Coverings
Fireplace false
Window Features Blinds,Drapes
Appliance Ceiling Fan, Gas Grill/BBQ, Microwave, Range Hood, Refrigerator, Water Softener Owned
Laundry Electric Dryer Hookup
Exterior
Exterior Feature Basement Entrance, Deck; Covered, Double Pane Windows, Out Buildings, Patio: Covered, Storm Doors, Walkout
Garage Spaces 2.0
Utilities Available Natural Gas Connected, Electricity Connected, Sewer Connected, Sewer: Public, Water Connected
Waterfront No
View Y/N Yes
View Lake, Mountain(s), Valley
Roof Type Metal
Present Use Single Family
Topography See Remarks, Curb & Gutter, Fenced: Full, Fenced: Part, Road: Paved, Secluded Yard, Sidewalks, Sprinkler: Auto-Full, Terrain: Grad Slope, Terrain: Steep Slope, View: Lake, View: Mountain, View: Valley, Wooded, Drip Irrigation: Auto-Full, Private, View: Wa
Porch Covered
Parking Type Parking: Uncovered
Total Parking Spaces 6
Private Pool false
Building
Lot Description See Remarks, Curb & Gutter, Fenced: Full, Fenced: Part, Road: Paved, Secluded, Sidewalks, Sprinkler: Auto-Full, Terrain: Grad Slope, Terrain: Steep Slope, View: Lake, View: Mountain, View: Valley, Wooded, Drip Irrigation: Auto-Full, Private, View: Water
Faces East
Story 3
Sewer Sewer: Connected, Sewer: Public
Water Culinary, Secondary
Structure Type Brick,Clapboard/Masonite,Composition,Concrete
New Construction No
Construction Status Blt./Standing
Schools
Elementary Schools Morgan
Middle Schools Fairfield
High Schools Davis
School District Davis
Others
Senior Community No
Tax ID 07-092-0008
Ownership Agent Owned
Security Features Fire Alarm
Acceptable Financing Cash, Conventional, FHA, VA Loan
Horse Property No
Listing Terms Cash, Conventional, FHA, VA Loan
Financing VA
Read Less Info
Want to know what your home might be worth? Contact us for a FREE valuation!

Our team is ready to help you sell your home for the highest possible price ASAP
Bought with Coldwell Banker Realty (Station Park)







