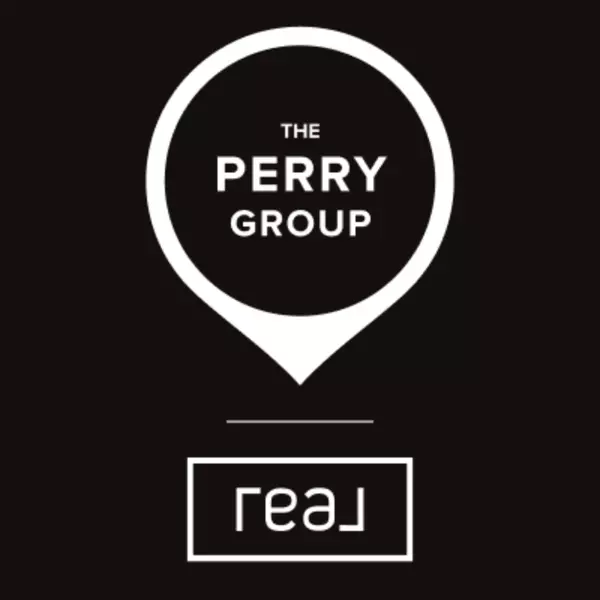$450,000
For more information regarding the value of a property, please contact us for a free consultation.
3 Beds
3 Baths
1,600 SqFt
SOLD DATE : 03/09/2022
Key Details
Property Type Condo
Sub Type Condominium
Listing Status Sold
Purchase Type For Sale
Square Footage 1,600 sqft
Price per Sqft $300
Subdivision Old Farm
MLS Listing ID 1790157
Sold Date 03/09/22
Style Townhouse; Row-mid
Bedrooms 3
Full Baths 2
Half Baths 1
Construction Status Blt./Standing
HOA Fees $325/mo
HOA Y/N Yes
Abv Grd Liv Area 1,600
Year Built 1976
Annual Tax Amount $2,058
Lot Size 435 Sqft
Acres 0.01
Lot Dimensions 0.0x0.0x0.0
Property Sub-Type Condominium
Property Description
This gorgeous 3 bedroom 2 1/2 bath fully remodeled from top to bottom condo is located in the quaint Old Farm Village and has an attached 2 car garage! Old Farm is known for its immaculately landscaped grounds and amazing facilities featuring 2 pools indoor and outdoor, tennis courts, common areas, pond, creek and many more amenities. It is a little slice of heaven! You will be able to entertain your friends and family in the open concept kitchen/ family room. Custom built in cabinets and quartz countertops in the kitchen and granite counter tops in the bathrooms. The oversized master bedroom includes an oversized closet to match with an on suite. Do not pass up this opportunity to live in a very desirable neighborhood.
Location
State UT
County Salt Lake
Area Murray; Taylorsvl; Midvale
Direction If you go down the center of the townhomes you will see the sign on the left towards the end.
Rooms
Basement None
Primary Bedroom Level Floor: 2nd
Master Bedroom Floor: 2nd
Interior
Interior Features Bath: Master, Closet: Walk-In, Kitchen: Updated, Oven: Gas
Heating Forced Air
Cooling Central Air
Flooring Carpet, Hardwood
Fireplace false
Window Features Plantation Shutters,Shades
Appliance Microwave
Exterior
Exterior Feature Double Pane Windows, Patio: Open
Garage Spaces 2.0
Community Features Clubhouse
Utilities Available Natural Gas Connected, Electricity Connected, Sewer Connected, Water Connected
Amenities Available Clubhouse, Fitness Center, Insurance, Management, Pets Permitted, Picnic Area, Pool, Snow Removal, Spa/Hot Tub, Tennis Court(s), Trash, Water
View Y/N No
Roof Type Asphalt
Present Use Residential
Topography Curb & Gutter, Fenced: Part, Terrain, Flat
Porch Patio: Open
Total Parking Spaces 2
Private Pool false
Building
Lot Description Curb & Gutter, Fenced: Part
Story 2
Sewer Sewer: Connected
Water Culinary
New Construction No
Construction Status Blt./Standing
Schools
Elementary Schools James E. Moss
Middle Schools Granite Park
High Schools Cottonwood
School District Granite
Others
HOA Name Dustin @ Wayland Station
HOA Fee Include Insurance,Trash,Water
Senior Community No
Tax ID 16-31-478-009
Acceptable Financing Cash, Conventional, FHA, VA Loan
Horse Property No
Listing Terms Cash, Conventional, FHA, VA Loan
Financing Cash
Read Less Info
Want to know what your home might be worth? Contact us for a FREE valuation!

Our team is ready to help you sell your home for the highest possible price ASAP
Bought with Berkshire Hathaway HomeServices Utah Properties (Saddleview)






