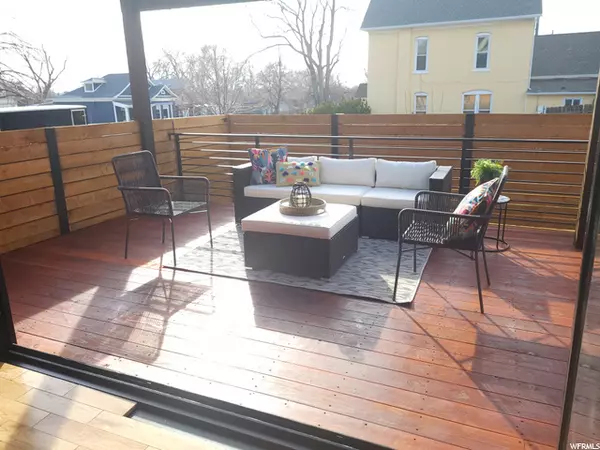$1,000,000
$925,000
8.1%For more information regarding the value of a property, please contact us for a free consultation.
3 Beds
2 Baths
1,600 SqFt
SOLD DATE : 03/12/2022
Key Details
Sold Price $1,000,000
Property Type Single Family Home
Sub Type Single Family Residence
Listing Status Sold
Purchase Type For Sale
Square Footage 1,600 sqft
Price per Sqft $625
Subdivision South Lawn
MLS Listing ID 1794860
Sold Date 03/12/22
Style Bungalow/Cottage
Bedrooms 3
Full Baths 2
Construction Status Blt./Standing
HOA Y/N No
Abv Grd Liv Area 1,480
Year Built 1900
Annual Tax Amount $2,200
Lot Size 6,098 Sqft
Acres 0.14
Lot Dimensions 0.0x0.0x0.0
Property Description
The perfect house on the perfect street. All new, permitted construction in the original brick shell, all the way down to the new footings/foundation. Beautiful exposed structural wood and steel beams and posts throughout. Every square inch of the house is utilized to the fullest extent, with an amazing, open floor plan. Natural light hits from all angles, not least of which through a 10 foot tri-fold patio door, which opens entirely out to one of two spacious redwood decks. Cantilever floating stairs take you to the loft, perfect for an office and/or extra bedroom. New 2-car garage with both front and alley access, and modern landscaping. The house also sits in the middle of a quiet, non-through street, walking distance to Liberty Park, 9th and 9th, and Sugarhouse. Nothing was missed with this house, you really must see!! Square footage provided as a courtesy estimate only, buyer is advised to obtain an independant measurement.
Location
State UT
County Salt Lake
Area Salt Lake City; So. Salt Lake
Zoning Single-Family
Rooms
Basement Partial
Primary Bedroom Level Floor: 1st
Master Bedroom Floor: 1st
Main Level Bedrooms 2
Interior
Interior Features Bath: Master, Disposal, Oven: Gas, Range: Gas, Instantaneous Hot Water, Low VOC Finishes
Heating Gas: Central
Cooling Central Air
Flooring Hardwood, Tile
Fireplace false
Window Features None
Appliance Ceiling Fan, Microwave, Range Hood, Refrigerator
Exterior
Exterior Feature Deck; Covered, Porch: Open, Sliding Glass Doors
Garage Spaces 2.0
Utilities Available Natural Gas Connected, Electricity Connected, Sewer Connected, Water Connected
Waterfront No
View Y/N Yes
View Mountain(s)
Roof Type Asphalt
Present Use Single Family
Topography Fenced: Full, Sidewalks, View: Mountain, Drip Irrigation: Auto-Part
Porch Porch: Open
Parking Type Parking: Uncovered
Total Parking Spaces 6
Private Pool false
Building
Lot Description Fenced: Full, Sidewalks, View: Mountain, Drip Irrigation: Auto-Part
Faces South
Story 3
Sewer Sewer: Connected
Water Culinary
Structure Type Asphalt,Brick
New Construction No
Construction Status Blt./Standing
Schools
Elementary Schools Emerson
Middle Schools Clayton
High Schools East
School District Salt Lake
Others
Senior Community No
Tax ID 16-08-377-020
Acceptable Financing Cash, Conventional, FHA, VA Loan
Horse Property No
Listing Terms Cash, Conventional, FHA, VA Loan
Financing Cash
Read Less Info
Want to know what your home might be worth? Contact us for a FREE valuation!

Our team is ready to help you sell your home for the highest possible price ASAP
Bought with Real Broker, LLC







