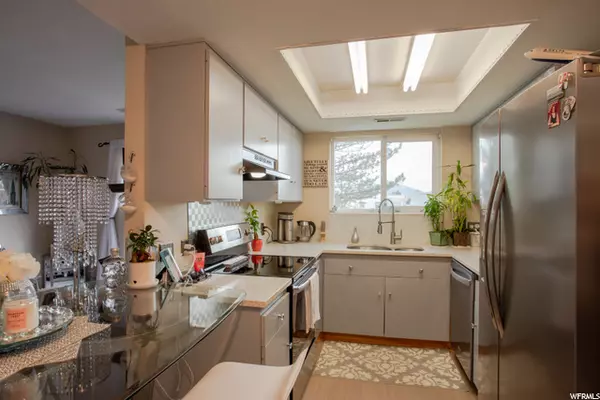$342,000
$299,000
14.4%For more information regarding the value of a property, please contact us for a free consultation.
2 Beds
2 Baths
860 SqFt
SOLD DATE : 04/18/2022
Key Details
Sold Price $342,000
Property Type Condo
Sub Type Condominium
Listing Status Sold
Purchase Type For Sale
Square Footage 860 sqft
Price per Sqft $397
Subdivision Quailbrook East Cond
MLS Listing ID 1800390
Sold Date 04/18/22
Style Condo; Top Level
Bedrooms 2
Full Baths 1
Three Quarter Bath 1
Construction Status Blt./Standing
HOA Fees $230/mo
HOA Y/N Yes
Abv Grd Liv Area 860
Year Built 1978
Annual Tax Amount $1,613
Lot Size 435 Sqft
Acres 0.01
Lot Dimensions 0.0x0.0x0.0
Property Description
Here is your rare opportunity to buy an updated TOP FLOOR condo! This particular unit location offers extra privacy and a more quiet living experience. This home is tucked away in a pleasantly quiet community too but still only being a short drive to van winkle and other major roads, shopping, gyms, and entertainment. From the balcony you will be able to relax & enjoy the South East view of the mountains. It's also conveniently located near the pool {there are 2 pools in the community} and clubhouse. You will have 2 parking spots with one covered and one uncovered. This condo includes updated appliances, and all furnishings are negotiable. This condo community is one the most sought after for its price range and locations. Don't miss this opportunity!
Location
State UT
County Salt Lake
Area Holladay; Murray; Cottonwd
Rooms
Basement Slab
Main Level Bedrooms 2
Interior
Interior Features Bath: Master, Kitchen: Updated, Range/Oven: Free Stdng.
Heating Forced Air, Gas: Central
Cooling Central Air
Flooring Carpet, Laminate, Tile
Equipment Alarm System
Fireplace false
Window Features Blinds,Full
Appliance Ceiling Fan, Microwave, Range Hood, Refrigerator
Laundry Electric Dryer Hookup
Exterior
Exterior Feature Balcony, Double Pane Windows, Sliding Glass Doors
Carport Spaces 1
Pool Gunite, In Ground
Community Features Clubhouse
Utilities Available Natural Gas Connected, Sewer Connected, Sewer: Public, Water Connected
Amenities Available Clubhouse, Pet Rules, Pool, Sauna, Sewer Paid, Snow Removal, Trash, Water
View Y/N Yes
View Mountain(s)
Roof Type Asphalt
Present Use Residential
Topography Curb & Gutter, Road: Paved, Sidewalks, Sprinkler: Auto-Full, Terrain: Grad Slope, View: Mountain
Total Parking Spaces 3
Private Pool true
Building
Lot Description Curb & Gutter, Road: Paved, Sidewalks, Sprinkler: Auto-Full, Terrain: Grad Slope, View: Mountain
Story 1
Sewer Sewer: Connected, Sewer: Public
Water Culinary
Structure Type Aluminum
New Construction No
Construction Status Blt./Standing
Schools
Elementary Schools Hill View
Middle Schools Bonneville
High Schools Cottonwood
School District Granite
Others
HOA Name info@acs-hoa.com
HOA Fee Include Sewer,Trash,Water
Senior Community No
Tax ID 22-05-452-073
Acceptable Financing Cash, Conventional, FHA, VA Loan
Horse Property No
Listing Terms Cash, Conventional, FHA, VA Loan
Financing Cash
Read Less Info
Want to know what your home might be worth? Contact us for a FREE valuation!

Our team is ready to help you sell your home for the highest possible price ASAP
Bought with EXP Realty, LLC







