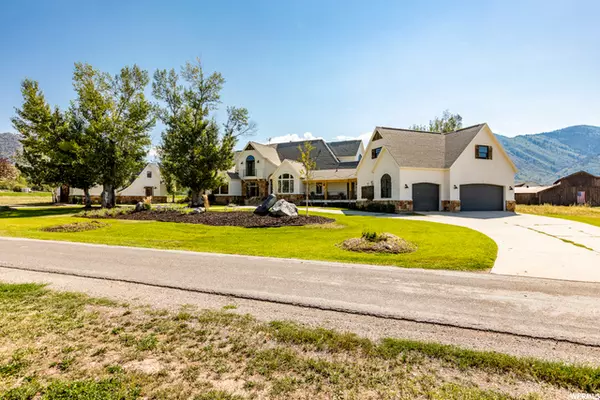$3,200,000
$3,200,000
For more information regarding the value of a property, please contact us for a free consultation.
6 Beds
7 Baths
5,650 SqFt
SOLD DATE : 04/21/2022
Key Details
Sold Price $3,200,000
Property Type Single Family Home
Sub Type Single Family Residence
Listing Status Sold
Purchase Type For Sale
Square Footage 5,650 sqft
Price per Sqft $566
Subdivision Franson Estates Subd
MLS Listing ID 1762541
Sold Date 04/21/22
Style Stories: 2
Bedrooms 6
Full Baths 4
Half Baths 2
Three Quarter Bath 1
Construction Status Blt./Standing
HOA Fees $33/ann
HOA Y/N Yes
Abv Grd Liv Area 5,650
Year Built 1996
Annual Tax Amount $8,251
Lot Size 4.760 Acres
Acres 4.76
Lot Dimensions 0.0x0.0x0.0
Property Description
This beautiful country estate is in an idyllic picturesque setting in Oakley boasting 4.76 flat acres making for a wonderful year-round residence or getaway ranch. The main house has 6 spacious bedrooms with the master bedroom being on the main level, 7 baths in 5650 sq ft with a mother-in-law apartment as well as a 3-car garage. A den/office is situated on the main level and positioned next to the media/theater room for family enjoyment. There is also a separate guest home on the property with a large 2 car garage along with an additional 3500 sq ft barn and caretaker's apartment which includes a huge garage providing room for a motor home, boat and a multitude of other vehicles as well as room for horses. The home has just been tastefully remodeled with a new kitchen, wood flooring, master bath, lighting, painted inside and out and an updated radiant heat system. Enjoy peace and serenity from the shaded deck with hot tub, or paver patio with firepit. This ranch property is located within walking distance of the river and a short drive to Smith Morehouse Reservoir and Uintah Mountains for easy access to horseback riding and hiking.
Location
State UT
County Summit
Area Peoa
Zoning Single-Family
Rooms
Basement None
Primary Bedroom Level Floor: 1st
Master Bedroom Floor: 1st
Main Level Bedrooms 1
Interior
Interior Features Bath: Master, Closet: Walk-In, Den/Office, Kitchen: Second, Kitchen: Updated, Mother-in-Law Apt., Oven: Double, Range: Gas, Vaulted Ceilings, Theater Room
Heating Forced Air, Gas: Central, Radiant Floor
Flooring Carpet, Hardwood, Tile
Fireplaces Number 2
Fireplaces Type Insert
Equipment Alarm System, Fireplace Insert, Hot Tub, Window Coverings
Fireplace true
Window Features Blinds
Appliance Dryer, Microwave, Range Hood, Refrigerator, Washer
Laundry Electric Dryer Hookup
Exterior
Exterior Feature Balcony, Barn, Deck; Covered, Entry (Foyer), Horse Property, Out Buildings, Lighting, Sliding Glass Doors, Patio: Open
Garage Spaces 9.0
Utilities Available Natural Gas Connected, Electricity Connected, Sewer: Septic Tank, Water Connected
Amenities Available Horse Trails
Waterfront No
View Y/N Yes
View Mountain(s), Valley
Roof Type Asphalt
Present Use Single Family
Topography Cul-de-Sac, Road: Paved, Secluded Yard, Sprinkler: Auto-Part, Terrain, Flat, View: Mountain, View: Valley
Accessibility Single Level Living
Porch Patio: Open
Parking Type Covered, Rv Parking
Total Parking Spaces 9
Private Pool false
Building
Lot Description Cul-De-Sac, Road: Paved, Secluded, Sprinkler: Auto-Part, View: Mountain, View: Valley
Faces West
Story 2
Sewer Septic Tank
Water Culinary, Irrigation
Structure Type Stone,Stucco
New Construction No
Construction Status Blt./Standing
Schools
Elementary Schools South Summit
Middle Schools South Summit
High Schools South Summit
School District South Summit
Others
HOA Name Josh McReavy
Senior Community No
Tax ID FE-1
Horse Property Yes
Financing Conventional
Read Less Info
Want to know what your home might be worth? Contact us for a FREE valuation!

Our team is ready to help you sell your home for the highest possible price ASAP
Bought with Berkshire Hathaway HomeServices Utah Properties (354 Main)







