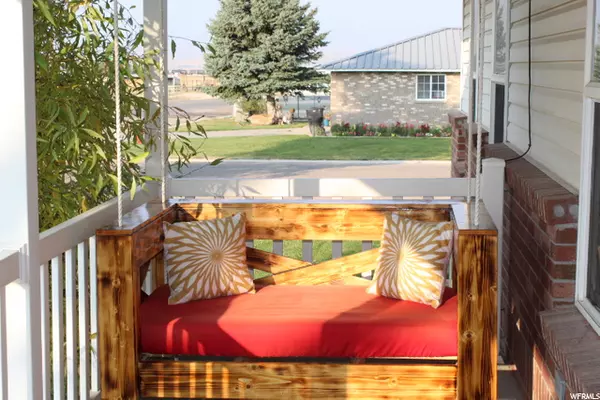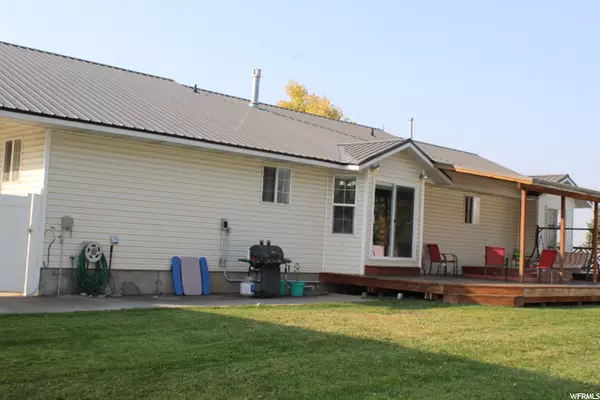$530,000
$540,000
1.9%For more information regarding the value of a property, please contact us for a free consultation.
5 Beds
3 Baths
3,232 SqFt
SOLD DATE : 04/30/2022
Key Details
Sold Price $530,000
Property Type Single Family Home
Sub Type Single Family Residence
Listing Status Sold
Purchase Type For Sale
Square Footage 3,232 sqft
Price per Sqft $163
Subdivision Gerber Sub
MLS Listing ID 1795186
Sold Date 04/30/22
Style Rambler/Ranch
Bedrooms 5
Full Baths 2
Three Quarter Bath 1
Construction Status Blt./Standing
HOA Y/N No
Abv Grd Liv Area 1,616
Year Built 1999
Annual Tax Amount $3,634
Lot Size 0.410 Acres
Acres 0.41
Lot Dimensions 0.0x0.0x0.0
Property Description
Beautiful Large home with a huge second Garage/Shop! Updated throughout! Fully fenced with vinyl fencing. Well maintained home. Relax on your front porch swing , or spend the evening soaking in your hot tub on the back deck. Large master bedroom with 2 walk in closets. Master Bath connected, Walk out your sliding bedroom door to your hot tub! Large basement family room with Bonus Rooms! Great mud room off the kitchen going into the oversize double car garage. Bonus!! There is a Bonus room that is set up with water that was used as a dog salon. There is a large shop with extra height and extra length to work on vehicles or store that RV!! Come see this immaculate home with Tons of Storage! Call the listing agent for a tour! All potential Buyers must have a pre approval letter.
Location
State ID
County Bear Lake
Area Elko
Zoning Single-Family
Rooms
Other Rooms Workshop
Basement Full
Primary Bedroom Level Floor: 1st
Master Bedroom Floor: 1st
Main Level Bedrooms 3
Interior
Interior Features Bath: Master, Bath: Sep. Tub/Shower, Range/Oven: Built-In
Heating Forced Air, Gas: Central
Flooring Carpet, Tile
Fireplaces Number 1
Equipment Hot Tub, Storage Shed(s)
Fireplace true
Appliance Portable Dishwasher, Dryer, Refrigerator, Washer
Laundry Electric Dryer Hookup
Exterior
Exterior Feature Deck; Covered, Out Buildings, Patio: Covered
Garage Spaces 6.0
Utilities Available Natural Gas Connected, Electricity Connected, Sewer Connected, Sewer: Public, Water Connected
View Y/N No
Roof Type Asphalt,Pitched
Present Use Single Family
Topography Corner Lot, Fenced: Full
Porch Covered
Total Parking Spaces 6
Private Pool false
Building
Lot Description Corner Lot, Fenced: Full
Faces South
Story 2
Sewer Sewer: Connected, Sewer: Public
Water Culinary
Structure Type Brick
New Construction No
Construction Status Blt./Standing
Schools
Elementary Schools A. J. Winters
Middle Schools Bear Lake
High Schools Bear Lake
School District Bear Lake County
Others
Senior Community No
Tax ID rpm4400002007A
Acceptable Financing Cash, Conventional, FHA, VA Loan
Horse Property No
Listing Terms Cash, Conventional, FHA, VA Loan
Financing Conventional
Read Less Info
Want to know what your home might be worth? Contact us for a FREE valuation!

Our team is ready to help you sell your home for the highest possible price ASAP
Bought with Bear Lake Realty, Inc






