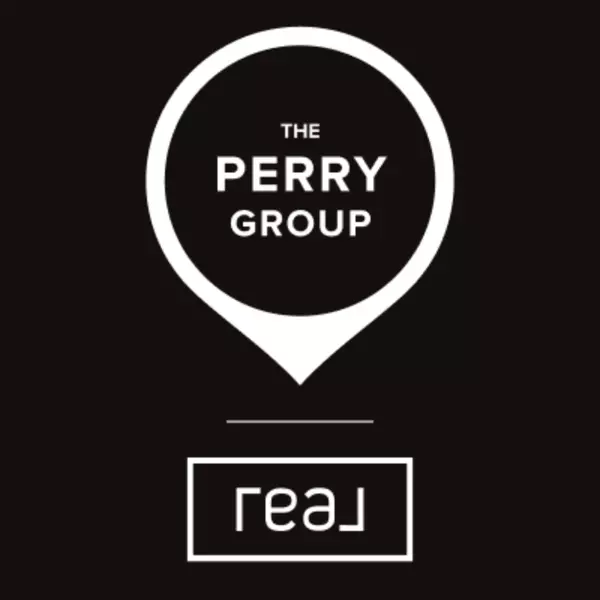$1,650,000
For more information regarding the value of a property, please contact us for a free consultation.
5 Beds
5 Baths
5,361 SqFt
SOLD DATE : 05/11/2022
Key Details
Property Type Single Family Home
Sub Type Single Family Residence
Listing Status Sold
Purchase Type For Sale
Square Footage 5,361 sqft
Price per Sqft $304
Subdivision Dry Creek
MLS Listing ID 1798857
Sold Date 05/11/22
Style Rambler/Ranch
Bedrooms 5
Full Baths 3
Half Baths 1
Three Quarter Bath 1
Construction Status Blt./Standing
HOA Y/N No
Abv Grd Liv Area 2,631
Year Built 2015
Annual Tax Amount $4,062
Lot Size 0.520 Acres
Acres 0.52
Lot Dimensions 0.0x0.0x0.0
Property Sub-Type Single Family Residence
Property Description
Come see this incredible custom home located in Dry Creek Highlands, one of Utah County's most desirable and prestigious neighborhoods. You will love the open floor plan, gourmet kitchen, large master suite, awesome office, and fully finished basement, that includes a separate entrance and it's own beautiful kitchen. The unmatched backyard boasts incredible views, spanning from Mt Timpanogos to Spanish Fork, which you will enjoy from the large deck and stunning paver patio. This home has it all so make sure to view the virtual tour of the inside and drone tour of the outside and schedule your private showing today! Square footage and property details are provided as a courtesy only. Buyer is advised to verify all information.
Location
State UT
County Utah
Area Am Fork; Hlnd; Lehi; Saratog.
Zoning Single-Family
Rooms
Basement Entrance, Full
Primary Bedroom Level Floor: 1st
Master Bedroom Floor: 1st
Main Level Bedrooms 2
Interior
Interior Features Basement Apartment, Bath: Master, Den/Office, Disposal, Kitchen: Second, Kitchen: Updated, Mother-in-Law Apt., Oven: Double, Oven: Gas, Range: Gas, Granite Countertops
Cooling Central Air
Flooring Carpet, Hardwood, Tile
Fireplaces Number 1
Equipment Storage Shed(s)
Fireplace true
Window Features Plantation Shutters
Appliance Refrigerator
Exterior
Exterior Feature Basement Entrance, Patio: Open
Garage Spaces 3.0
Utilities Available Natural Gas Connected, Electricity Connected, Sewer Connected, Water Connected
View Y/N Yes
View Lake, Mountain(s), Valley
Roof Type Asphalt
Present Use Single Family
Topography Sprinkler: Auto-Full, View: Lake, View: Mountain, View: Valley, View: Water
Accessibility Accessible Hallway(s), Single Level Living
Porch Patio: Open
Total Parking Spaces 3
Private Pool false
Building
Lot Description Sprinkler: Auto-Full, View: Lake, View: Mountain, View: Valley, View: Water
Story 2
Sewer Sewer: Connected
Water Culinary
Structure Type Asphalt,Stone,Stucco
New Construction No
Construction Status Blt./Standing
Schools
Elementary Schools Ridgeline
Middle Schools Timberline
High Schools Lone Peak
School District Alpine
Others
Senior Community No
Tax ID 37-303-0504
Acceptable Financing Cash, Conventional
Horse Property No
Listing Terms Cash, Conventional
Financing Conventional
Read Less Info
Want to know what your home might be worth? Contact us for a FREE valuation!

Our team is ready to help you sell your home for the highest possible price ASAP
Bought with Real Broker, LLC

