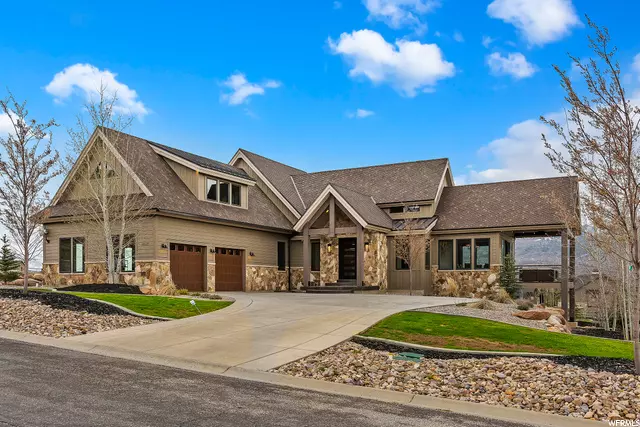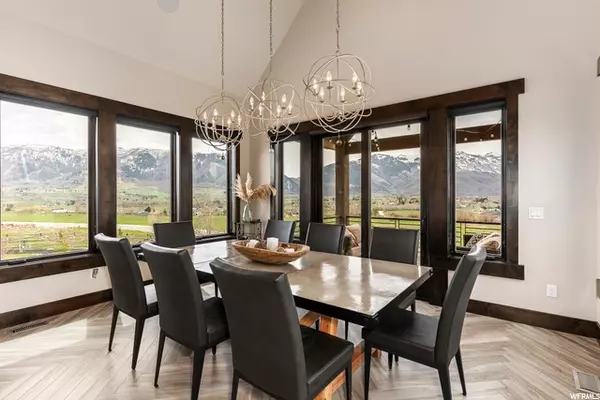$2,373,000
$2,373,000
For more information regarding the value of a property, please contact us for a free consultation.
5 Beds
5 Baths
4,948 SqFt
SOLD DATE : 06/09/2022
Key Details
Sold Price $2,373,000
Property Type Single Family Home
Sub Type Single Family Residence
Listing Status Sold
Purchase Type For Sale
Square Footage 4,948 sqft
Price per Sqft $479
Subdivision Eagle Ridge Cluster
MLS Listing ID 1809418
Sold Date 06/09/22
Style Stories: 2
Bedrooms 5
Full Baths 1
Half Baths 1
Three Quarter Bath 3
Construction Status Blt./Standing
HOA Y/N Yes
Abv Grd Liv Area 3,488
Year Built 2014
Annual Tax Amount $5,039
Lot Size 0.890 Acres
Acres 0.89
Lot Dimensions 0.0x0.0x0.0
Property Description
Nothing in this mountain modern home is Standard. The unique custom design offers cathedral ceilings throughout the main and upper levels supported by impressive hand-crafted Timbers and illuminated by ample custom LED lighting. Placed on a generous sized corner lot you will enjoy breathtaking views to Nordic Valley, North Ogden Divide, and Ben Lomond protected by common spaces on several sides of this residence. Complimented by enhanced landscaping, outdoor living spaces, and amenities you will be enjoying the fresh mountain air in every amazing season the Ogden Valley has to offer. You won't want to miss this home. Centered on the main floor of the home is an amazing kitchen that will excite any culinary craftsperson. The custom walnut cabinet design offers plenty of drawer and pullout shelving for convenience, complimented with high-end appliances including double wall ovens, 48" gas cooktop and griddle, commercial grade exhaust hood, steam oven, drawer microwave, cabinet faced fridge and freezer and dishwasher. The expansive 17 foot island is perfect for entertaining large groups. Just steps away is a formal dining room which provides beautiful 180 views and extends to the first of three covered decks, the dining deck. The home was designed to maximize this particular view that will never be obstructed thanks to the common ground to the West. A second deck is located just outside of the kitchen and offers connections for gas and powered barbeque equipment and provides ample countertop space for additional outdoor dining to host any large occasion. Or you can relax on the third deck in the hot tub after cold days on the mountain while you take in more unobstructed views of the surrounding mountains. As you move throughout the custom floor plan you will enjoy the efficiency and convenience of the thoughtful layout. The interior finishes of this home are second to none. Solid wood interior doors are complimented by the solid wood trim throughout. Solid wood with aluminum clad exterior casement windows are provided in every room allowing for cross ventilation to capture the cool Ogden Valley temperatures and fresh mountain air. Several operable and programmable skylights add to the home's ventilation capabilities and natural lighting. Exterior doors are commercial grade steel doors that will last a lifetime. Floor finishes include tiling, custom concrete finishes, and carpet in a few select areas. The home is heated by a very efficient radiant heat system with 10 zones for plenty of customization, and cooled in the summer by central air. The house is powered by an ample 300amp service and backed up with a 22kw whole house natural gas generator adding comfort and security during possible power outages. Built-in sound system inside and out, 2 tankless water heaters, 2 AC units, 2 programmable solar-powered skylights, and spray foam insulation, an extraordinary outdoor fire pit. This home is placed perfectly on a large corner lot, with every aspect of the yard thought out, and has water-wise landscaping. This property has plenty of common areas that will never be disturbed and gives you fantastic views and privacy. If you want garage space, this home has two separate garages with separate driveways. The main level double garage includes built in cabinets, a wash sink, and large windows to bring in plenty of natural light. The basement garage has two 10' garage doors, a double door extended space for toys, built-in ceiling storage, an attached workshop to organize all your tools, and a 220v outlet for charging electric cars, etc. If that's not enough, a 12'x16' custom framed outstructure with it's own 50amp power panel allows for an enhanced outdoor living experience as well as storage for anything from yard equipment to seasonal items. These are just a few highlights of this one of a kind home built and designed by the owners as their "forever home" with aesthetics upgrades as well as many structural, efficiency, and lifestyl
Location
State UT
County Weber
Area Lbrty; Edn; Nordic Vly; Huntsvl
Zoning Single-Family
Rooms
Other Rooms Workshop
Basement Entrance, Walk-Out Access
Primary Bedroom Level Floor: 1st
Master Bedroom Floor: 1st
Main Level Bedrooms 1
Interior
Interior Features See Remarks, Alarm: Security, Bar: Wet, Bath: Master, Central Vacuum, Closet: Walk-In, Den/Office, Disposal, Gas Log, Laundry Chute, Oven: Double, Oven: Wall, Range: Countertop, Range: Gas, Vaulted Ceilings, Instantaneous Hot Water, Granite Countertops
Cooling Central Air
Flooring Carpet, Tile, Concrete
Fireplaces Number 1
Fireplaces Type Insert
Equipment Alarm System, Basketball Standard, Fireplace Insert, Hot Tub, Window Coverings, Trampoline
Fireplace true
Window Features Blinds,Full
Appliance Ceiling Fan, Microwave, Range Hood, Refrigerator
Laundry Electric Dryer Hookup, Gas Dryer Hookup
Exterior
Exterior Feature Basement Entrance, Deck; Covered, Double Pane Windows, Entry (Foyer), Out Buildings, Lighting, Secured Parking, Skylights, Sliding Glass Doors, Walkout, Patio: Open
Garage Spaces 4.0
Utilities Available Natural Gas Connected, Electricity Connected, Sewer Connected, Sewer: Public, Water Connected
Waterfront No
View Y/N Yes
View Mountain(s), Valley
Roof Type Asphalt,Metal
Present Use Single Family
Topography Corner Lot, Curb & Gutter, Road: Paved, Sprinkler: Auto-Full, Terrain: Grad Slope, View: Mountain, View: Valley, Drip Irrigation: Auto-Full
Porch Patio: Open
Parking Type Secured
Total Parking Spaces 4
Private Pool false
Building
Lot Description Corner Lot, Curb & Gutter, Road: Paved, Sprinkler: Auto-Full, Terrain: Grad Slope, View: Mountain, View: Valley, Drip Irrigation: Auto-Full
Faces North
Story 3
Sewer Sewer: Connected, Sewer: Public
Water Culinary, Irrigation, Irrigation: Pressure
Structure Type Stone,Other
New Construction No
Construction Status Blt./Standing
Schools
Elementary Schools Valley
Middle Schools Snowcrest
High Schools Weber
School District Weber
Others
Senior Community No
Tax ID 22-258-0009
Security Features Security System
Acceptable Financing Cash, Conventional
Horse Property No
Listing Terms Cash, Conventional
Financing Cash
Read Less Info
Want to know what your home might be worth? Contact us for a FREE valuation!

Our team is ready to help you sell your home for the highest possible price ASAP
Bought with Mountain Luxury Real Estate







