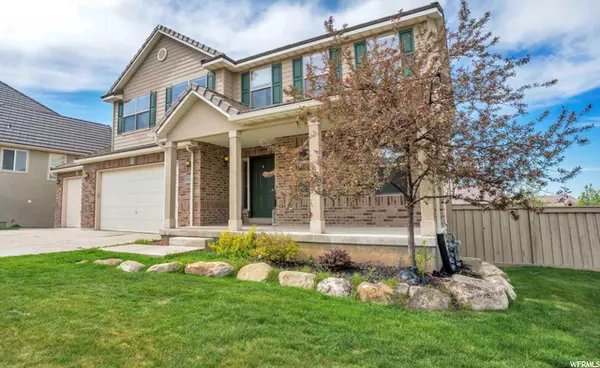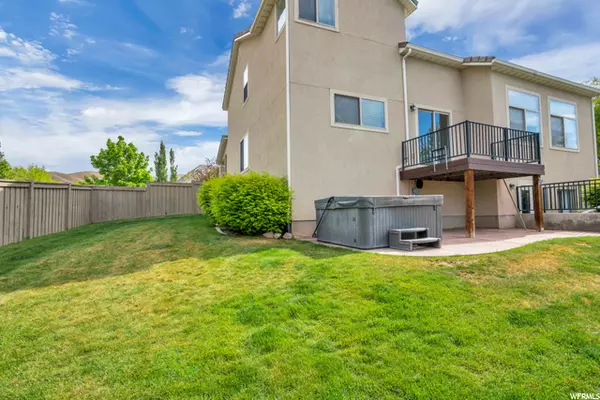$822,000
$850,000
3.3%For more information regarding the value of a property, please contact us for a free consultation.
6 Beds
4 Baths
4,095 SqFt
SOLD DATE : 07/22/2022
Key Details
Sold Price $822,000
Property Type Single Family Home
Sub Type Single Family Residence
Listing Status Sold
Purchase Type For Sale
Square Footage 4,095 sqft
Price per Sqft $200
Subdivision Chapel Bend Phase 3
MLS Listing ID 1814818
Sold Date 07/22/22
Style Stories: 2
Bedrooms 6
Full Baths 3
Half Baths 1
Construction Status Blt./Standing
HOA Fees $89/mo
HOA Y/N Yes
Abv Grd Liv Area 2,727
Year Built 2005
Annual Tax Amount $2,947
Lot Size 8,276 Sqft
Acres 0.19
Lot Dimensions 0.0x0.0x0.0
Property Description
**Seller financing available at unbeatable 2.75% fixed rate (5 yrs) Call for more details.** Beautiful, move in ready, home in Lehi in the highly desirable Travers Mountain neighborhood!! Recently updated with new paint, granite countertops, closet organizers throughout, new carpet in all the bedrooms, beautiful master suite with separate tub and shower, double sinks and 2 walk-in closets. Home has mother in-law apt in basement, hot tub, deck, and patio! 3 minutes from shopping & restaurants. LOW monthly HOA fee. Great community pool, club house, tennis courts, walking/biking trails, lots of great features you don't want to miss!!
Location
State UT
County Utah
Area Am Fork; Hlnd; Lehi; Saratog.
Zoning Single-Family
Direction Exit 283 from I-15 and go South on the frontage road (on the West side of freeway). Turn East on Triumph Blvd, turn left on Traverse Mtn Blvd, then turn right on Pheasant Ridge Trail and follow road until Pebblestone Ln. Turn Right on Pebblestone Ln. Home will be on South side of road.
Rooms
Basement Daylight, Entrance, Full
Interior
Interior Features Bath: Master, Bath: Sep. Tub/Shower, Closet: Walk-In, Disposal, Gas Log, Great Room, Kitchen: Second, Kitchen: Updated, Mother-in-Law Apt., Oven: Gas, Range: Gas, Range/Oven: Free Stdng., Vaulted Ceilings, Granite Countertops
Heating Forced Air, Gas: Central
Cooling Central Air
Flooring Carpet, Tile, Vinyl
Fireplaces Number 1
Equipment Hot Tub
Fireplace true
Appliance Microwave, Refrigerator, Water Softener Owned
Exterior
Exterior Feature Basement Entrance, Double Pane Windows, Entry (Foyer), Sliding Glass Doors, Walkout, Patio: Open
Garage Spaces 3.0
Community Features Clubhouse
Utilities Available Natural Gas Connected, Electricity Connected, Sewer Connected, Sewer: Public, Water Connected
Amenities Available Clubhouse, Fitness Center, Pets Permitted, Playground, Pool, Snow Removal, Tennis Court(s)
Waterfront No
View Y/N Yes
View Mountain(s), Valley
Roof Type Tile
Present Use Single Family
Topography Curb & Gutter, Fenced: Full, Road: Paved, Secluded Yard, Sidewalks, Sprinkler: Auto-Full, Terrain: Grad Slope, View: Mountain, View: Valley
Accessibility Accessible Doors, Accessible Electrical and Environmental Controls
Porch Patio: Open
Parking Type Parking: Uncovered
Total Parking Spaces 7
Private Pool false
Building
Lot Description Curb & Gutter, Fenced: Full, Road: Paved, Secluded, Sidewalks, Sprinkler: Auto-Full, Terrain: Grad Slope, View: Mountain, View: Valley
Faces Northeast
Story 3
Sewer Sewer: Connected, Sewer: Public
Water Culinary
Structure Type Brick,Stucco,Other
New Construction No
Construction Status Blt./Standing
Schools
Elementary Schools Traverse Mountain
Middle Schools Lehi
High Schools Skyridge
School District Alpine
Others
HOA Name Traverse Mtn Master Assoc
Senior Community No
Tax ID 65-050-0129
Acceptable Financing Cash, Conventional, Seller Finance, VA Loan
Horse Property No
Listing Terms Cash, Conventional, Seller Finance, VA Loan
Financing Seller Financing
Read Less Info
Want to know what your home might be worth? Contact us for a FREE valuation!

Our team is ready to help you sell your home for the highest possible price ASAP
Bought with Real Broker, LLC (Red Rock)







