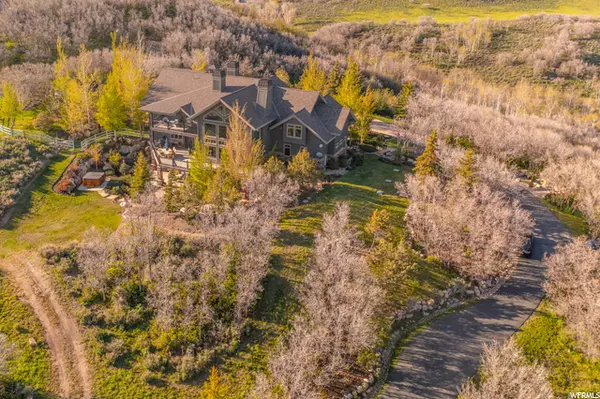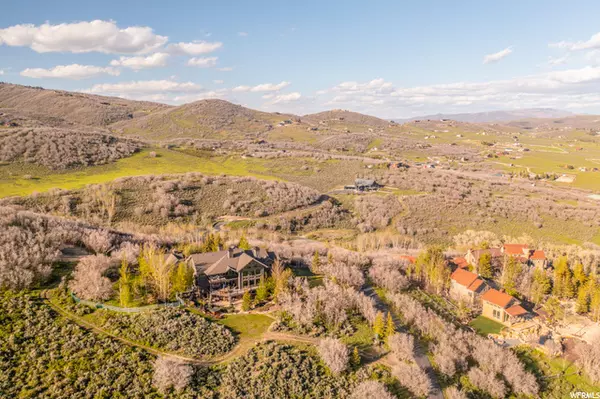$6,200,000
$6,600,000
6.1%For more information regarding the value of a property, please contact us for a free consultation.
6 Beds
9 Baths
9,859 SqFt
SOLD DATE : 09/01/2022
Key Details
Sold Price $6,200,000
Property Type Single Family Home
Sub Type Single Family Residence
Listing Status Sold
Purchase Type For Sale
Square Footage 9,859 sqft
Price per Sqft $628
Subdivision Goshawk Ranch
MLS Listing ID 1816649
Sold Date 09/01/22
Style Other/See Remarks
Bedrooms 6
Full Baths 3
Half Baths 3
Three Quarter Bath 3
Construction Status Blt./Standing
HOA Fees $433/ann
HOA Y/N Yes
Abv Grd Liv Area 6,544
Year Built 2001
Annual Tax Amount $15,714
Lot Size 11.360 Acres
Acres 11.36
Lot Dimensions 0.0x0.0x0.0
Property Description
This home is a must see! Goshawk Ranch, an exclusive 13 home community offering unbeatable views of the Wasatch Range including all three of Park City's world class ski areas. This expansive 11+ acre property, nestled in the trees with an abundance of wildlife is minutes to town, and a short drive to the SLC airport. Tastefully renovated in 2018, including new hickory flooring, tile and stair runners, new roof, and too many other fine details to mention. This impeccably maintained estate has 6 bedrooms, all en-suite and 3 half baths, with 9 in total that were all remodeled in 2018. Two primary Master Bedrooms with luxurious bathrooms and radiant heat. The great room with two-story rock fireplace, and floor to ceiling windows invites the outdoors in and leads the eye to a stunning statement kitchen with a wrap around pantry. The lower level family room is spacious and ideal for entertaining, while enjoying the home theater, game area, full wet bar, pool table area, and gym. There is designated space for a wine cellar too. Open concept living with a walk out patio & salt water hot tub. Other special features include front and back staircases, an elevator for quick and easy access to all levels, Sonos whole house audio, two water features that encircle the home, a babbling stream through the front garden, and multiple waterfalls. For the car & toy enthusiast, the home boasts 2 heated garages with space for 8 vehicles and an additional heated shop. Need storage..? this home has plenty with extra storage and closet space throughout the house with two added storage rooms above the garage. This home is in immaculate condition, with no detail spared. Move in Ready!
Location
State UT
County Summit
Area Park City; Kimball Jct; Smt Pk
Zoning Single-Family
Rooms
Basement Full, Walk-Out Access
Primary Bedroom Level Floor: 2nd
Master Bedroom Floor: 2nd
Main Level Bedrooms 2
Interior
Interior Features Alarm: Fire, Alarm: Security, Bar: Wet, Bath: Master, Bath: Sep. Tub/Shower, Closet: Walk-In, Den/Office, Floor Drains, Gas Log, Great Room, Jetted Tub, Kitchen: Updated, Oven: Double, Oven: Wall, Range: Countertop, Range: Gas, Vaulted Ceilings, Granite Countertops, Theater Room
Heating Electric, Forced Air, Gas: Central, Radiant Floor
Cooling Central Air, Natural Ventilation
Flooring Carpet, Hardwood, Tile
Fireplaces Number 5
Equipment Alarm System, Basketball Standard, Dog Run, Hot Tub, Humidifier, Window Coverings, Workbench, Projector
Fireplace true
Appliance Ceiling Fan, Dryer, Freezer, Gas Grill/BBQ, Microwave, Refrigerator, Washer, Water Softener Owned
Laundry Electric Dryer Hookup
Exterior
Exterior Feature Balcony, Basement Entrance, Deck; Covered, Double Pane Windows, Entry (Foyer), Horse Property, Lighting, Patio: Covered, Walkout
Garage Spaces 8.0
Utilities Available Natural Gas Connected, Electricity Connected, Sewer Not Available, Sewer: Septic Tank, Water Connected
Amenities Available Insurance, Pets Permitted
View Y/N Yes
View Mountain(s), Valley
Roof Type Asphalt
Present Use Single Family
Topography Fenced: Part, Road: Paved, Secluded Yard, Sprinkler: Auto-Part, Terrain, Flat, Terrain: Grad Slope, View: Mountain, View: Valley, Wooded, Drip Irrigation: Auto-Part, Private
Accessibility Accessible Elevator Installed
Porch Covered
Total Parking Spaces 16
Private Pool false
Building
Lot Description Fenced: Part, Road: Paved, Secluded, Sprinkler: Auto-Part, Terrain: Grad Slope, View: Mountain, View: Valley, Wooded, Drip Irrigation: Auto-Part, Private
Faces South
Story 3
Sewer None, Septic Tank
Water Culinary, Well
Structure Type Cedar,Stone
New Construction No
Construction Status Blt./Standing
Schools
Elementary Schools Trailside
Middle Schools Ecker Hill
High Schools Park City
School District Park City
Others
HOA Name Laurie Zeller
HOA Fee Include Insurance
Senior Community No
Tax ID GRSPA-1
Security Features Fire Alarm,Security System
Acceptable Financing Cash, Conventional
Horse Property Yes
Listing Terms Cash, Conventional
Financing Conventional
Read Less Info
Want to know what your home might be worth? Contact us for a FREE valuation!

Our team is ready to help you sell your home for the highest possible price ASAP
Bought with Summit Sotheby's International Realty







