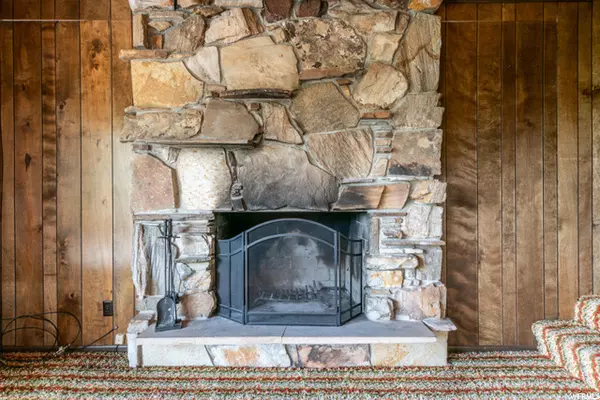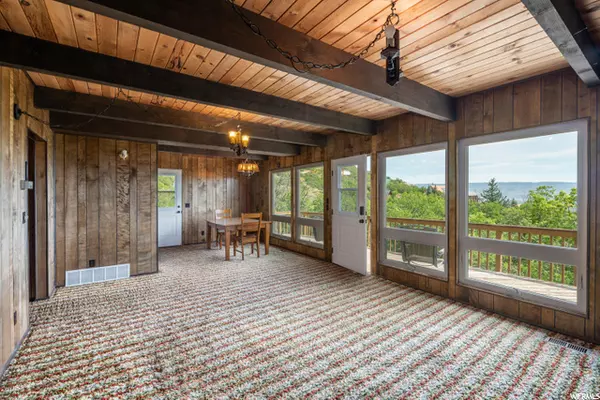$513,000
$498,000
3.0%For more information regarding the value of a property, please contact us for a free consultation.
4 Beds
2 Baths
2,066 SqFt
SOLD DATE : 09/12/2022
Key Details
Sold Price $513,000
Property Type Single Family Home
Sub Type Single Family Residence
Listing Status Sold
Purchase Type For Sale
Square Footage 2,066 sqft
Price per Sqft $248
Subdivision Swiss Mountain Estat
MLS Listing ID 1834442
Sold Date 09/12/22
Style Stories: 2
Bedrooms 4
Full Baths 2
Construction Status Blt./Standing
HOA Fees $150/ann
HOA Y/N Yes
Abv Grd Liv Area 1,344
Year Built 1972
Annual Tax Amount $2,143
Lot Size 0.570 Acres
Acres 0.57
Lot Dimensions 126.0x175.0x176.0
Property Description
Classic mountain chalet-style with amazing views. Seller installed new roof, all new windows/doors, reinforced foundation...all the expensive stuff! Incredible views across the Midway/Heber Valley. Large wraparound deck. Lovely large .57 A. lot backs to open space with access to Wasatch State Park. Main level has 2 good sized bedrooms and full bath along with Great Room with rock faced fireplace. Upper level has 2 more very large bedrooms with vaulted ceilings and another full bath. New Toilets in both! FHA electric furnace and HW heater. Lower level/basement has new sliders and small covered patio. Washer/dryer included as is refrigerator. Needs TLC. SOLD AS-IS. WHERE IS. See agent remarks. Square footage figures are provided as a courtesy estimate only and were obtained from previous listing. Buyer is advised to obtain an independent measurement.
Location
State UT
County Wasatch
Area Midway
Zoning Single-Family
Direction From Homestead Drive, Take Swiss Alpenhof. Road forks in Swiss Mtn. Estates, bear right onto LUCERNE. Up steep hill (road is paved!) take first left (sharp turn). No sign...that is FRIBOURG. Go to end (paved). Take left onto gravel/dirt drive (level). Plenty of parking. Entrance is through path, upstairs around deck to front door.
Rooms
Basement Walk-Out Access
Main Level Bedrooms 2
Interior
Interior Features Great Room, Range/Oven: Free Stdng., Vaulted Ceilings
Heating Electric, Forced Air, Wood
Cooling Natural Ventilation, Passive Solar
Flooring Carpet, Vinyl
Fireplaces Number 1
Fireplaces Type Fireplace Equipment
Equipment Fireplace Equipment
Fireplace true
Window Features None
Appliance Dryer, Microwave, Refrigerator, Satellite Dish, Washer
Laundry Electric Dryer Hookup
Exterior
Exterior Feature Balcony, Double Pane Windows, Sliding Glass Doors, Walkout
Utilities Available Electricity Connected, Sewer: Septic Tank, Water Connected
Amenities Available Other, RV Parking, Pets Permitted
Waterfront No
View Y/N Yes
View Lake, Mountain(s), Valley
Roof Type Asphalt
Present Use Single Family
Topography Road: Unpaved, Secluded Yard, Terrain: Grad Slope, View: Lake, View: Mountain, View: Valley, Wooded
Parking Type Parking: Uncovered
Total Parking Spaces 5
Private Pool false
Building
Lot Description Road: Unpaved, Secluded, Terrain: Grad Slope, View: Lake, View: Mountain, View: Valley, Wooded
Faces South
Story 3
Sewer Septic Tank
Water See Remarks, Culinary, Private
Structure Type See Remarks,Composition
New Construction No
Construction Status Blt./Standing
Schools
Elementary Schools Midway
Middle Schools Rocky Mountain
High Schools Wasatch
School District Wasatch
Others
HOA Name Stephanie Hunsaker
Senior Community No
Tax ID 00-0002-1605
Acceptable Financing Cash, Conventional
Horse Property No
Listing Terms Cash, Conventional
Financing Conventional
Read Less Info
Want to know what your home might be worth? Contact us for a FREE valuation!

Our team is ready to help you sell your home for the highest possible price ASAP
Bought with Benchmark Utah LLC







