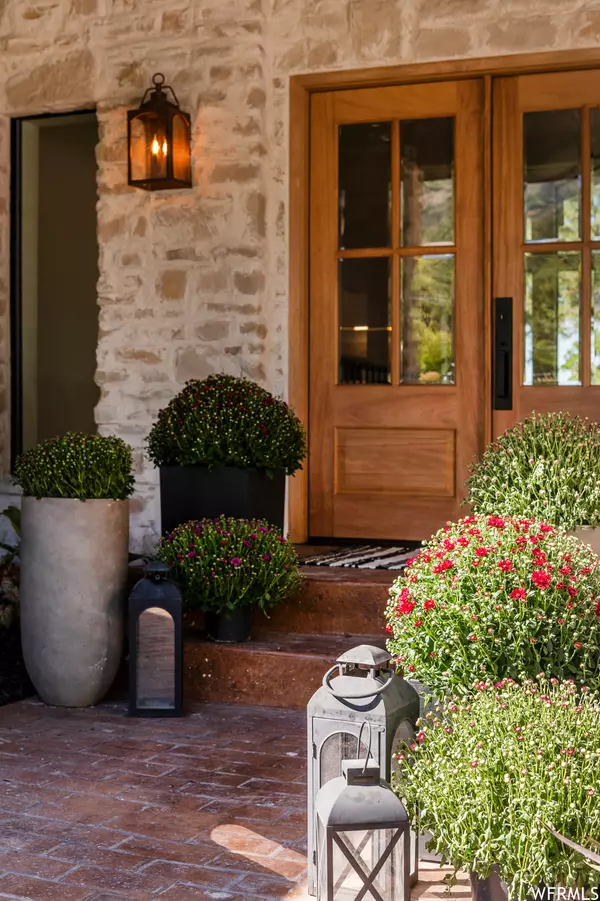$2,430,000
$2,500,000
2.8%For more information regarding the value of a property, please contact us for a free consultation.
4 Beds
5 Baths
4,450 SqFt
SOLD DATE : 11/10/2022
Key Details
Sold Price $2,430,000
Property Type Single Family Home
Sub Type Single Family Residence
Listing Status Sold
Purchase Type For Sale
Square Footage 4,450 sqft
Price per Sqft $546
Subdivision Indian Hills
MLS Listing ID 1844095
Sold Date 11/10/22
Style Rambler/Ranch
Bedrooms 4
Full Baths 3
Half Baths 1
Three Quarter Bath 1
Construction Status Blt./Standing
HOA Y/N No
Abv Grd Liv Area 2,250
Year Built 1974
Annual Tax Amount $5,500
Lot Size 0.270 Acres
Acres 0.27
Lot Dimensions 0.0x0.0x0.0
Property Description
We are bringing to the market a custom home that many generations may love for decades. A house that is hard to put into words. This professionally designed single-level living masterpiece mixes a french-European style with today's modern living. Located on the mountainside and perched on a private cul-de-sac, this property has unbelievable valley views and stunning mountain views from the outdoor sitting area and fire pit. As you open the double swing front door, you are greeted by 13-foot vaulted ceilings and a living room with incredible windows that flows directly into the double island kitchen. Whether you are a chef looking for professional appliances that feature a stunning 48-inch range, 60-inch fridge, and a functional layout, or an entertainer looking to impress with built-in surround sound, we believe this large-scale open concept is a luxury. Opposite and away from the kitchen sits a primary suite with lime-washed walls, neutral tones, and imported tile, giving a spa-like experience. This retreat feel allows for a morning cup of coffee accompanied by views off the back deck. Parallel to the primary suite sits another lime-washed bedroom with french doors that could serve as an executive office. Moving downstairs, the home features the same oak hardwood floors used on the main floor and features the modern amenities every buyer is after in today's market. A large bar, seated island, wine fridge, drop-down entertainment area, and built-in niches. The environment is cozy and calming. Along with these features comes a glass-enclosed gym, a separate en-suite, and a double queen-size bunk bedroom. With every detail thought out by the interior designer, we feel this home has it all. At the end of the day, your opinion is what matters most. We invite you to 2651 Hiawatha.
Location
State UT
County Salt Lake
Area Salt Lake City; Ft Douglas
Zoning Single-Family
Rooms
Basement Entrance, Full, Walk-Out Access
Primary Bedroom Level Floor: 1st
Master Bedroom Floor: 1st
Main Level Bedrooms 2
Interior
Interior Features Bar: Dry, Bath: Master, Bath: Sep. Tub/Shower, Closet: Walk-In, Disposal, Oven: Double, Oven: Gas, Range: Countertop, Range: Gas, Range/Oven: Free Stdng., Vaulted Ceilings, Granite Countertops
Heating Gas: Central
Cooling Central Air
Flooring Carpet, Hardwood, Tile
Fireplaces Number 2
Equipment Window Coverings
Fireplace true
Window Features Blinds,Drapes,Part
Appliance Microwave, Range Hood, Refrigerator, Satellite Dish
Laundry Electric Dryer Hookup, Gas Dryer Hookup
Exterior
Exterior Feature Basement Entrance, Double Pane Windows, Patio: Covered, Porch: Open, Sliding Glass Doors, Walkout
Garage Spaces 2.0
Utilities Available Natural Gas Connected, Electricity Connected, Sewer Connected, Sewer: Public, Water Connected
Waterfront No
View Y/N Yes
View Mountain(s), Valley
Roof Type Asphalt
Present Use Single Family
Topography Cul-de-Sac, Fenced: Part, Secluded Yard, Sprinkler: Auto-Full, Terrain: Grad Slope, Terrain: Mountain, View: Mountain, View: Valley, Wooded
Porch Covered, Porch: Open
Parking Type Rv Parking
Total Parking Spaces 2
Private Pool false
Building
Lot Description Cul-De-Sac, Fenced: Part, Secluded, Sprinkler: Auto-Full, Terrain: Grad Slope, Terrain: Mountain, View: Mountain, View: Valley, Wooded
Faces East
Story 2
Sewer Sewer: Connected, Sewer: Public
Water Culinary
Structure Type Stone,Stucco,Cement Siding,Other
New Construction No
Construction Status Blt./Standing
Schools
Elementary Schools Indian Hills
Middle Schools Hillside
High Schools Highland
School District Salt Lake
Others
Senior Community No
Tax ID 16-15-281-008
Ownership Agent Owned
Acceptable Financing Cash, Conventional
Horse Property No
Listing Terms Cash, Conventional
Financing Cash
Read Less Info
Want to know what your home might be worth? Contact us for a FREE valuation!

Our team is ready to help you sell your home for the highest possible price ASAP
Bought with The Group Real Estate, LLC







